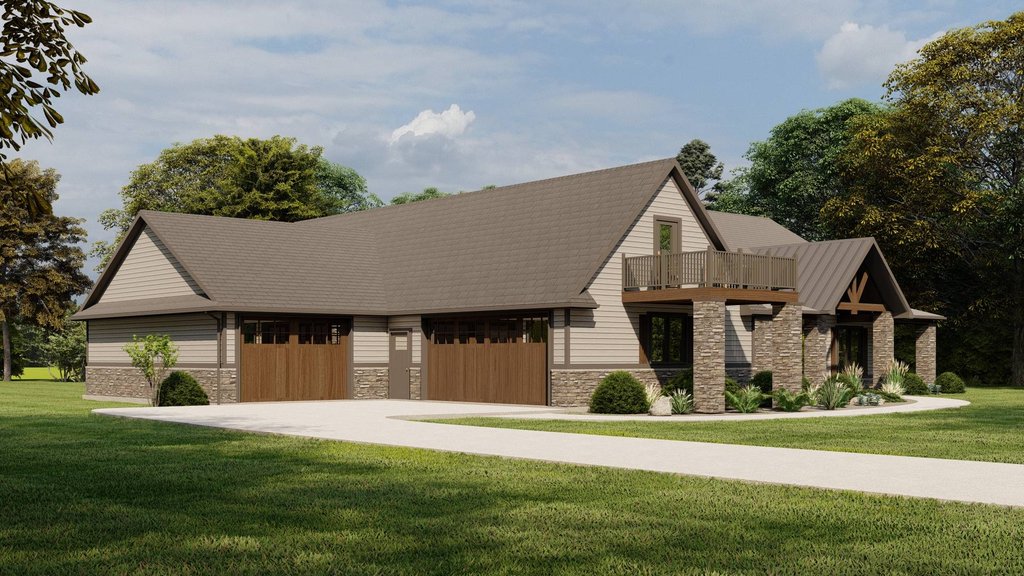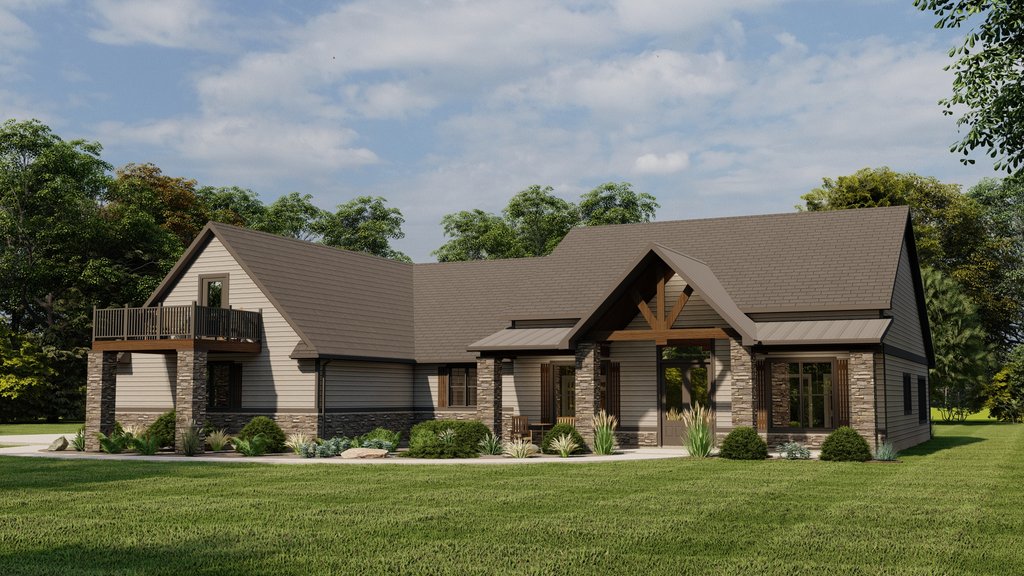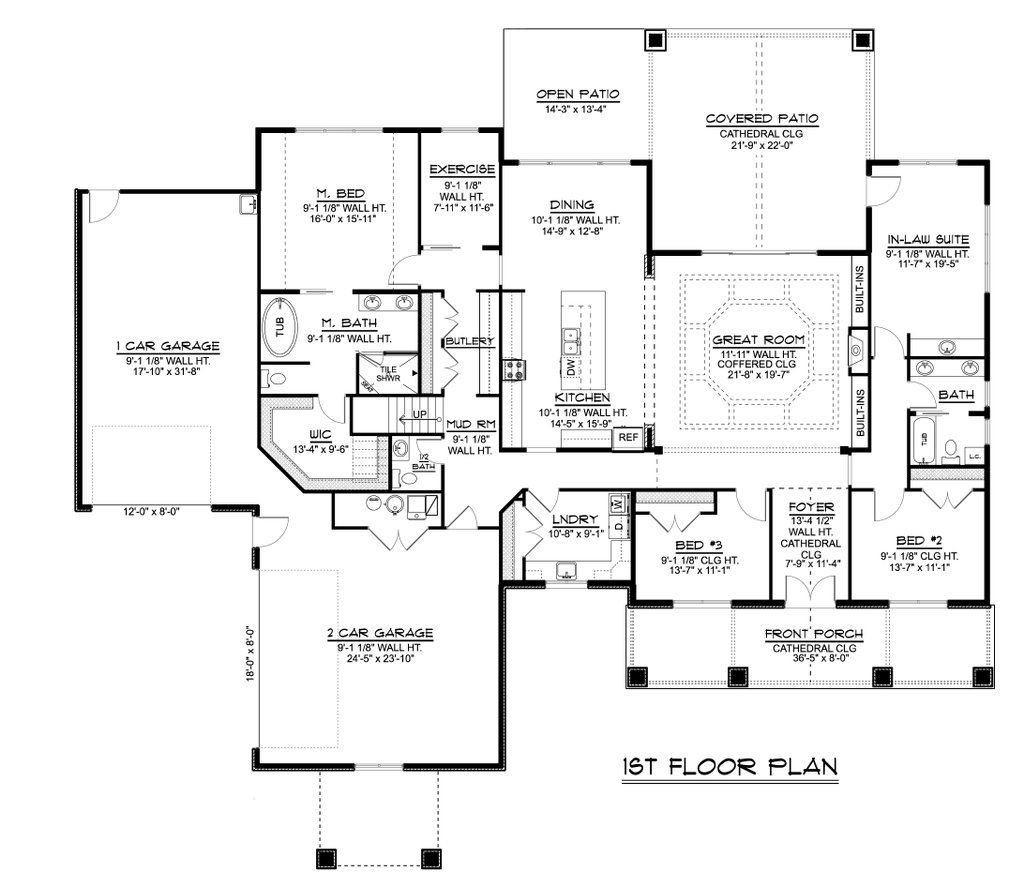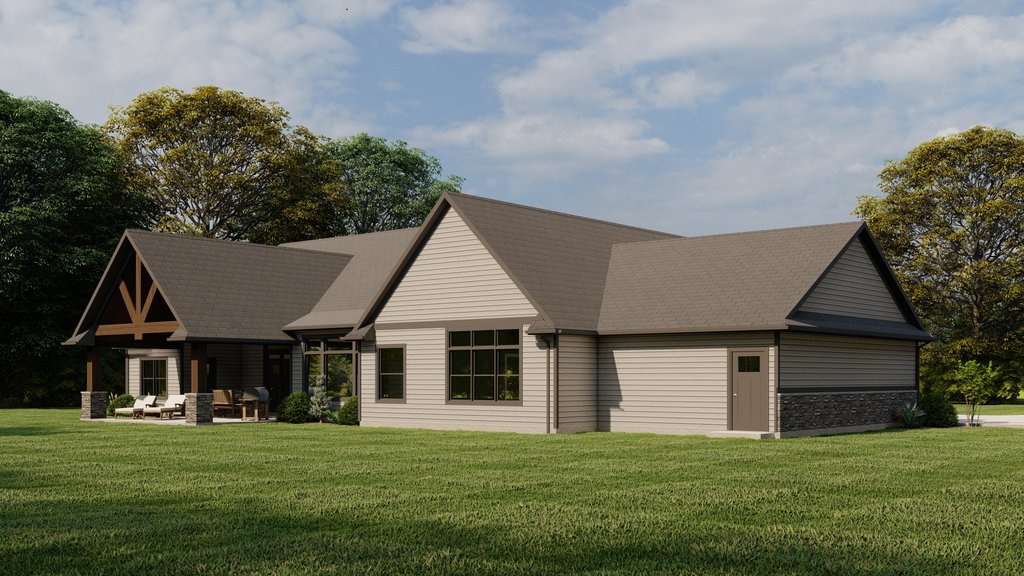Craftsman-style homes have long captivated homeowners with their unique blend of artistry, functionality, and timeless charm. Characterized by their handcrafted details, open spaces, and warm materials, Craftsman homes embody a sense of comfort and craftsmanship that resonates with many. In this blog post, we will delve into a stunning Craftsman design floor plan that spans 3349 square feet, featuring four bedrooms and three and a half bathrooms.
With dimensions of 84 feet 4 inches in depth, 92 feet 6 inches in width, and a height of 24 feet 11 inches, this home is a perfect example of how modern living can harmonize with classic design principles.
Understanding Craftsman Design
The Craftsman style emerged in the early 20th century as part of the Arts and Crafts movement, emphasizing handcrafted artistry and natural materials. Key characteristics of Craftsman design include:
- Exposed Beams and Woodwork: Craftsman homes often feature exposed wooden beams, intricate moldings, and built-in furniture that showcase skilled craftsmanship.
- Wide Porches: A hallmark of the style, wide porches provide a welcoming entry point and encourage outdoor living.
- Natural Materials: The use of stone, wood, and brick in both the interior and exterior creates a warm and inviting atmosphere.
- Open Floor Plans: While maintaining distinct areas, Craftsman homes often feature open layouts that promote a sense of flow and connectivity between spaces.
Overview of the 3349 sq ft Craftsman Floor Plan
This particular Craftsman design offers an impressive 3349 square feet of living space, making it ideal for families or those who enjoy hosting guests. With four bedrooms and three and a half bathrooms, the layout is designed to accommodate a variety of lifestyles while providing ample space for relaxation and entertainment.
Key Features of the Craftsman Design
-
Charming Entryway: Upon entering the home, you are greeted by a spacious foyer that sets a warm and inviting tone. The entryway often features a beautiful Craftsman-style door, complemented by sidelights and transom windows that allow natural light to flood the space.
-
Expansive Living Room: The living room serves as the heart of the home, featuring high ceilings and exposed wooden beams that highlight the craftsmanship. Large windows provide views of the outdoors, creating a bright and airy atmosphere. A cozy fireplace, often made of stone or brick, serves as a focal point and adds warmth to the space.
-
Open Concept Dining Area: Adjacent to the living room, the dining area is designed for family gatherings and entertaining. With ample space for a large dining table, this area encourages connection and conversation. The open layout allows for easy flow between the dining area and the kitchen.
-
Gourmet Kitchen: The kitchen is a chef’s dream, featuring modern appliances, a generous island with seating, and plenty of counter space for meal preparation. Custom cabinetry and high-quality finishes add to the kitchen’s charm, while a pantry provides additional storage for kitchen essentials. Whether cooking for family or hosting friends, this kitchen is designed for both functionality and style.
-
Master Suite Retreat: The master bedroom is a private sanctuary, complete with an en-suite bathroom that offers a spa-like experience. Features may include a luxurious soaking tub, a separate shower, and dual vanities. A spacious walk-in closet provides ample storage, ensuring that the master suite remains organized and clutter-free.
-
Additional Bedrooms: Three additional bedrooms are thoughtfully designed, offering flexibility for family members, guests, or home office space. These rooms can be customized to suit various needs, and they share well-appointed bathrooms that maintain the Craftsman aesthetic.
-
Functional Bathrooms: With three and a half bathrooms, this floor plan ensures that everyone has access to modern amenities. The design may include stylish fixtures, tiled showers, and ample storage, providing convenience and comfort for all.
-
Dedicated Laundry Room: A dedicated laundry room is included in the design, featuring modern appliances and built-in cabinetry for storage. This practical space helps keep the home organized and makes laundry tasks more manageable.
-
Outdoor Living Spaces: Craftsman homes often emphasize a connection to nature, and this design may include a spacious covered porch or patio area. This outdoor space is perfect for relaxing, entertaining, or enjoying meals al fresco, allowing homeowners to fully embrace the beauty of their surroundings.
-
Versatile Bonus Room: Many Craftsman floor plans include a bonus room that can serve as a playroom, media room, or home office. This additional space adds versatility to the home, accommodating the changing needs of families over time.

The Benefits of Choosing a Craftsman Design
Opting for a Craftsman-style home offers numerous advantages:
- Timeless Aesthetic: The classic design elements of Craftsman homes ensure that they remain stylish and relevant for years to come.
- Quality Craftsmanship: The emphasis on handcrafted details and high-quality materials contributes to the durability and longevity of the home.
- Functional Layout: The open floor plan and thoughtful design create a comfortable living environment that meets the needs of modern families.
- Connection to Nature: The incorporation of outdoor living spaces and large windows fosters a connection to the natural surroundings, enhancing the overall living experience.
Conclusion
The 3349 sq ft Craftsman design floor plan featuring four bedrooms and three and a half bathrooms is a perfect embodiment of timeless elegance and modern functionality. Its thoughtful layout, spacious living areas, and attention to detail create an inviting atmosphere that is ideal for both daily living and entertaining.
If you’re drawn to the charm of Craftsman architecture and the practicality of its design, this home offers a lifestyle that celebrates comfort, craftsmanship, and connection to nature. Whether you’re building your dream home or searching for the perfect property, the Craftsman style promises to deliver a warm and welcoming environment for years to come. Embrace the beauty of Craftsman living and discover the joys of a home that reflects your unique personality and lifestyle.
