In today’s fast-paced world, the demand for homes that offer both style and functionality has never been higher. Modern design has emerged as a popular choice for homeowners seeking clean lines, open spaces, and innovative features that enhance everyday living. In this blog post, we will explore a specific modern design floor plan that spans 1720 square feet and features three bedrooms and two bathrooms. With dimensions of 53 feet in depth, 48 feet in width, and a height of 18 feet 10 inches, this layout is tailored for contemporary living while providing comfort and convenience.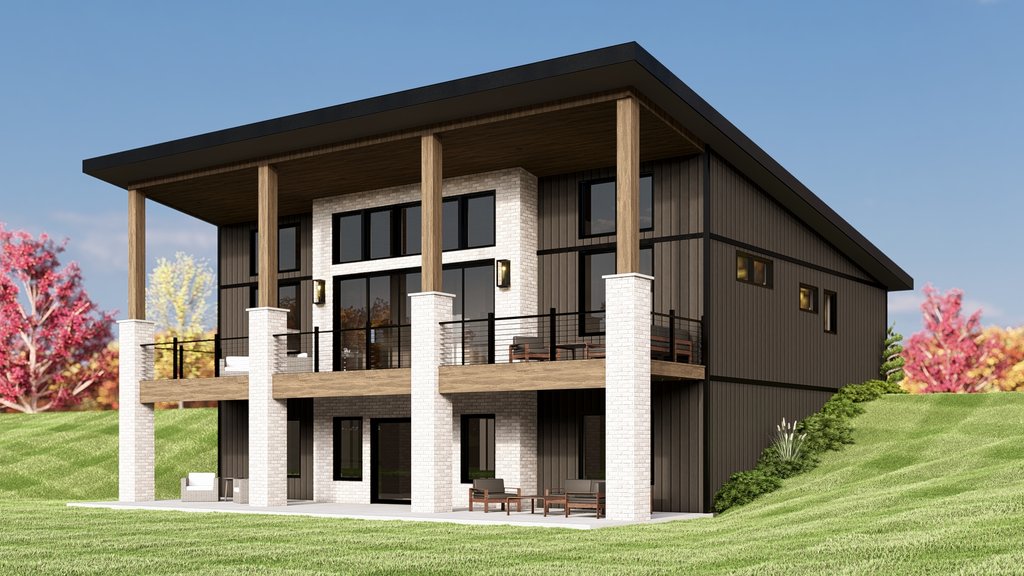
The Essence of Modern Design
Modern design is characterized by its emphasis on simplicity, functionality, and a seamless connection between indoor and outdoor spaces. Key elements of modern architecture include: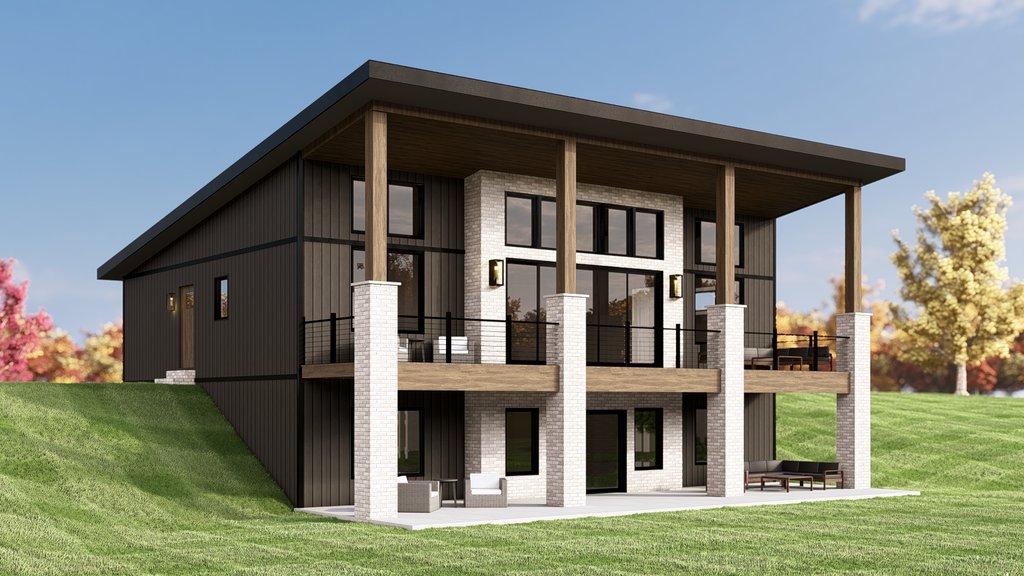
- Open Floor Plans: Modern homes often feature open layouts that enhance the flow of space, making them perfect for socializing and family interactions.
- Natural Light: Large windows and glass doors are common in modern designs, allowing natural light to flood the interiors and create a warm, inviting atmosphere.
- Minimalist Aesthetic: Clean lines, neutral color palettes, and uncluttered spaces define the modern aesthetic, promoting a sense of tranquility and order.
- Sustainable Materials: Many modern homes incorporate eco-friendly materials and energy-efficient systems, reflecting a growing awareness of environmental impact.
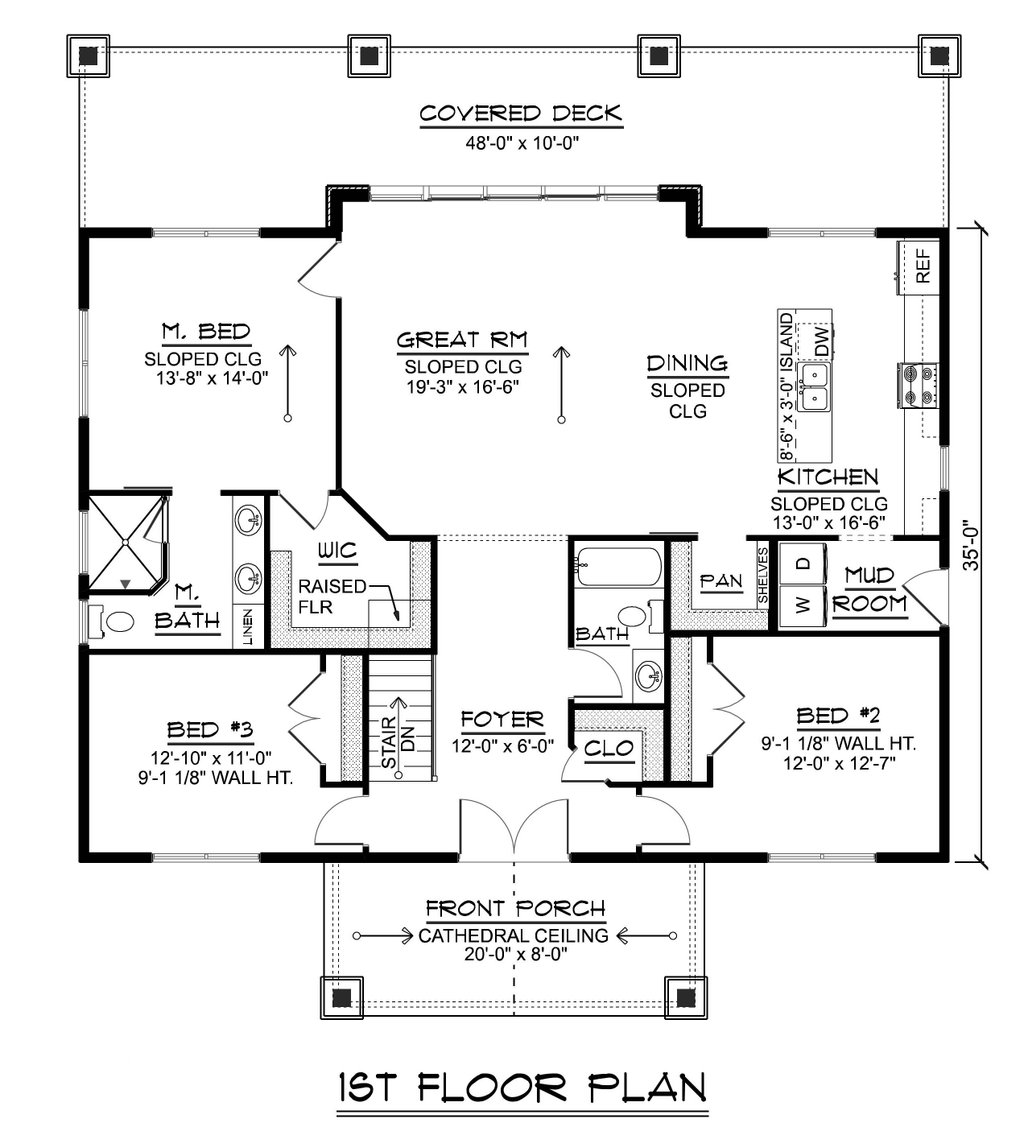
Overview of the 1720 sq ft Modern Floor Plan
This particular modern design features a well-thought-out floor plan that maximizes space and functionality. With three bedrooms and two bathrooms, it is ideal for families or those who enjoy having extra room for guests or a home office. The dimensions of 53 feet in depth and 48 feet in width create a spacious yet manageable living environment.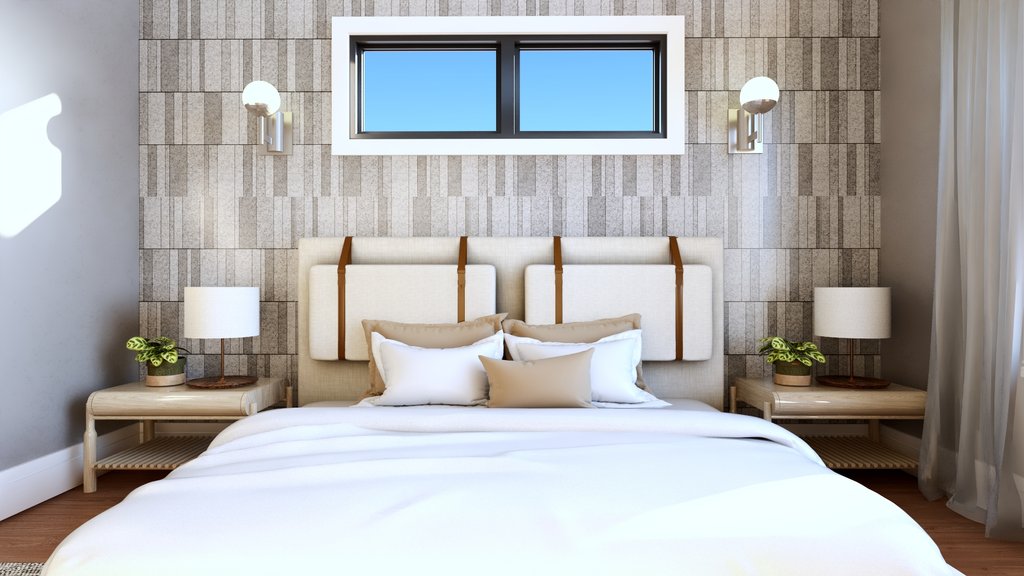
Key Features of the Modern Design
-
Welcoming Entryway: As you approach the home, a stylish entryway greets you, often featuring a contemporary front door and an inviting porch area. This space sets the tone for the rest of the home, combining functionality with aesthetic appeal.
-
Open Concept Living Area: The heart of this modern home is its expansive open-concept living area that seamlessly integrates the living room, dining space, and kitchen. This layout encourages interaction and makes entertaining effortless. Large windows and sliding glass doors provide an abundance of natural light, creating a bright and airy environment.
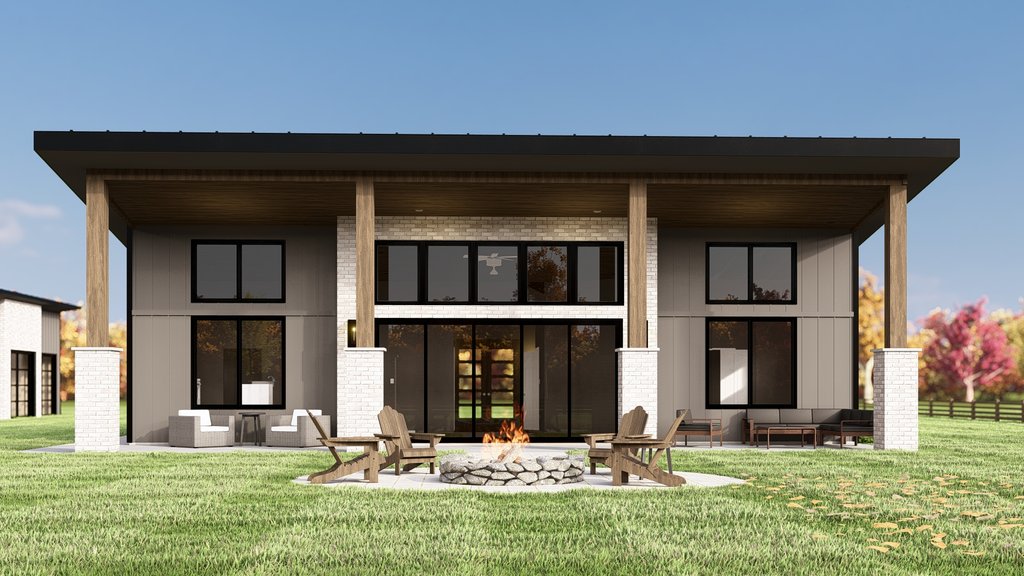
-
Gourmet Kitchen: The kitchen is designed for both style and practicality, featuring modern appliances, sleek cabinetry, and ample counter space. An island with seating serves as a central hub for cooking and socializing, making it perfect for family gatherings or casual meals. Thoughtful design elements, such as a pantry or built-in shelving, enhance functionality and organization.
-
Cozy Living Room: Adjacent to the kitchen, the living room is designed for relaxation and comfort. With high ceilings and an open layout, it feels spacious and inviting. This area can be personalized with comfortable furniture and decorative elements, creating a cozy retreat for family and friends.
-
Master Suite Retreat: The master bedroom is a private sanctuary designed for tranquility. It often features an en-suite bathroom with modern fixtures, a double vanity, and a spacious shower or soaking tub. A walk-in closet provides ample storage space, ensuring that the master suite remains organized and clutter-free.

-
Additional Bedrooms: The two additional bedrooms are versatile and can serve various purposes, whether as children’s rooms, guest rooms, or home offices. These rooms are thoughtfully designed with easy access to a shared bathroom, making them functional and accommodating.
-
Well-Designed Bathrooms: The two bathrooms in the home are designed with modern amenities and stylish finishes. The shared bathroom may include a combination of a shower and tub, while the en-suite bathroom in the master suite is designed for relaxation and convenience.
-
Functional Laundry Room: A dedicated laundry room is often included in modern designs, providing a practical space for laundry tasks. This area may feature built-in cabinetry for storage and organization, helping to keep the living spaces tidy.
-
Outdoor Living Spaces: Modern designs often emphasize a connection to the outdoors. This floor plan may include a patio or deck area, perfect for outdoor dining, entertaining, or simply enjoying the fresh air. Landscaping can enhance the outdoor experience, creating a serene environment for relaxation.
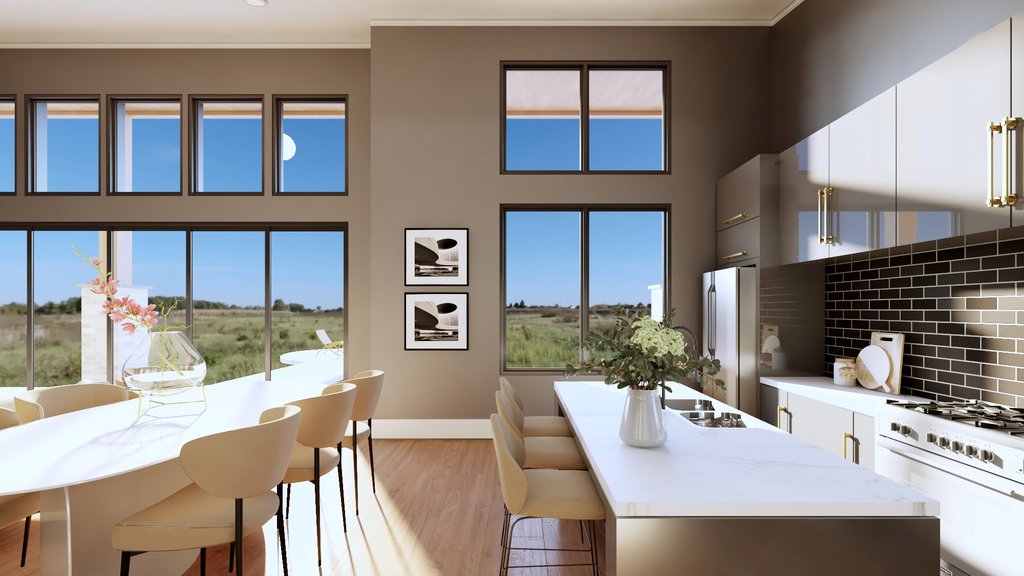
The Benefits of Choosing a Modern Design
Opting for a modern design offers numerous advantages:
- Spaciousness: The open floor plan creates a sense of space, making the home feel larger and more inviting.
- Energy Efficiency: Many modern homes incorporate energy-efficient features, reducing utility costs and environmental impact.
- Flexibility: The versatile layout allows homeowners to adapt the space to their specific needs, whether for family life, work, or leisure.
- Timeless Aesthetic: The minimalist design and clean lines of modern homes ensure that they remain stylish and relevant for years to come.
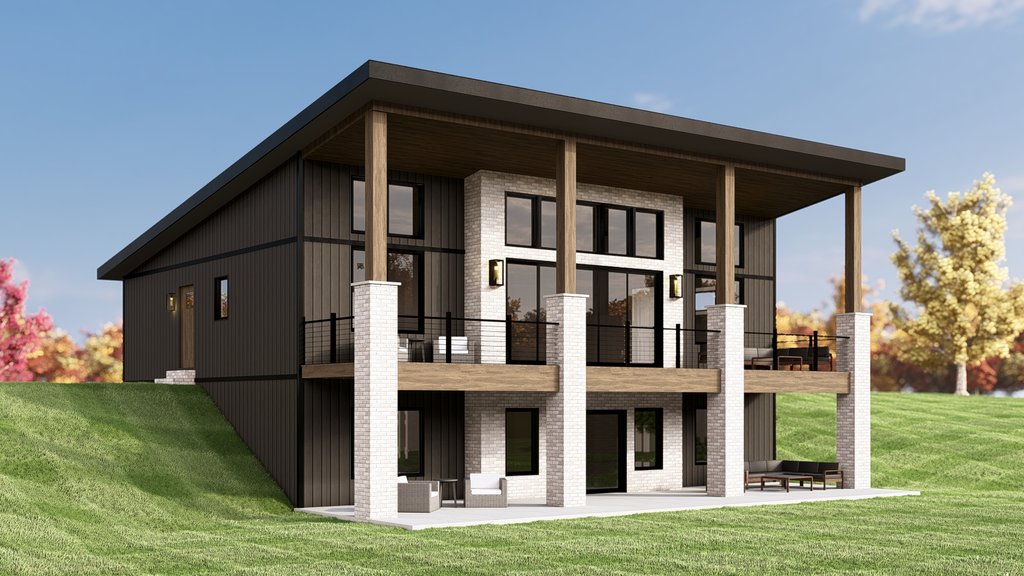
Conclusion
The 1720 sq ft modern design floor plan featuring three bedrooms and two bathrooms is a perfect embodiment of contemporary living. Its thoughtful layout, spacious living areas, and functional design create an inviting atmosphere that is ideal for both daily living and entertaining.
Whether you’re drawn to the sleek aesthetic of modern design or the practicality of its layout, this home offers a lifestyle that celebrates comfort, simplicity, and connection to nature. If you’re considering building or purchasing a home, the modern design is a distinctive choice that promises to deliver a warm and welcoming environment for years to come. Embrace the charm of modern living and discover the joys of a home that reflects your personality and lifestyle.
