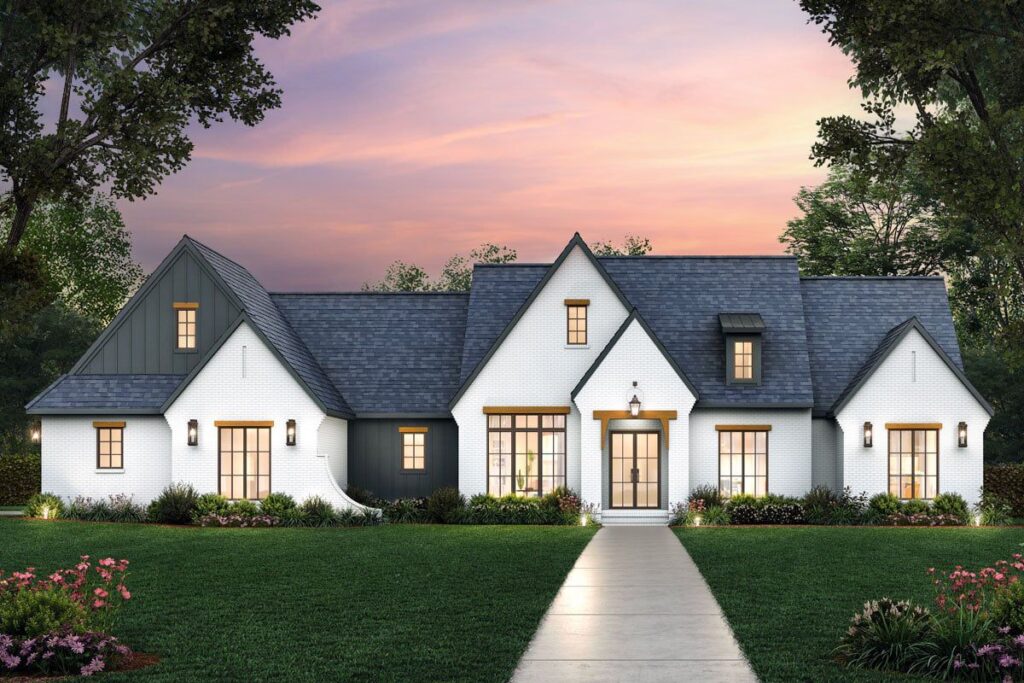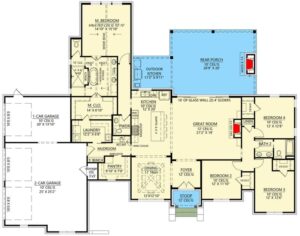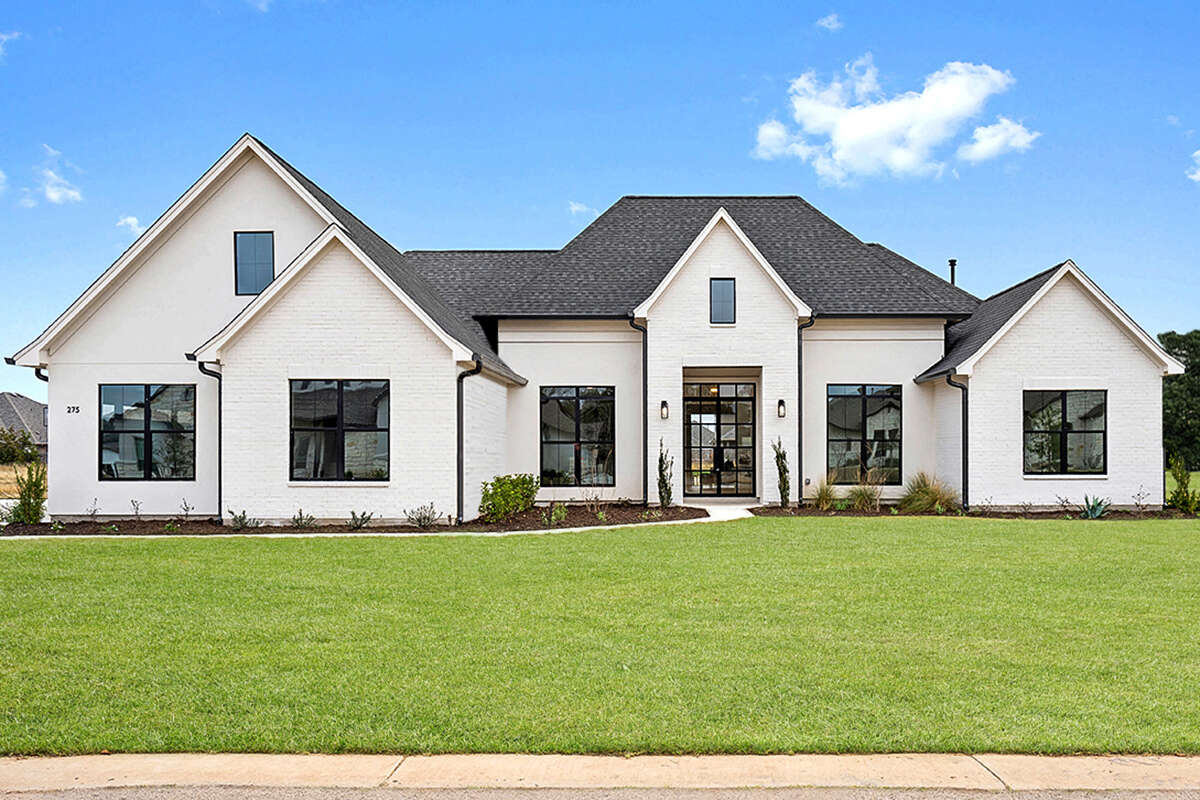Farmhouse design has a timeless appeal, offering a perfect blend of rustic charm and modern comfort.
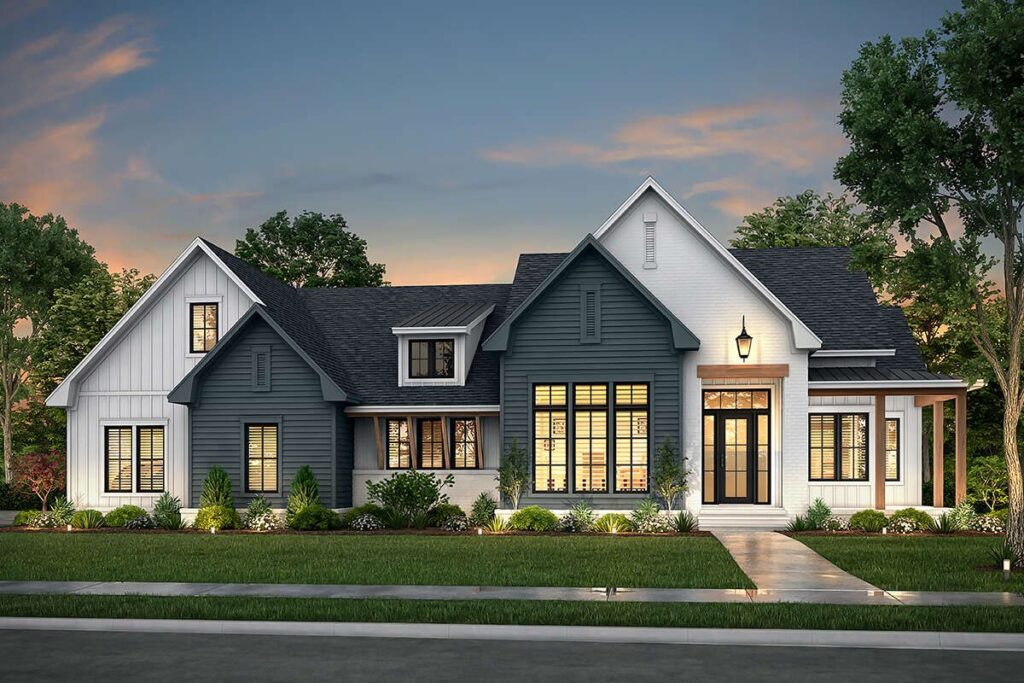
In this post, we’ll explore 10 affordable farmhouse design ideas that work for every budget.
01. Stunning 3 bedrooms house
This stunning Barndominium features a fully functional layout with a three-car garage/workshop offering 2,056 square feet of space, plus an optional 524-square-foot loft.
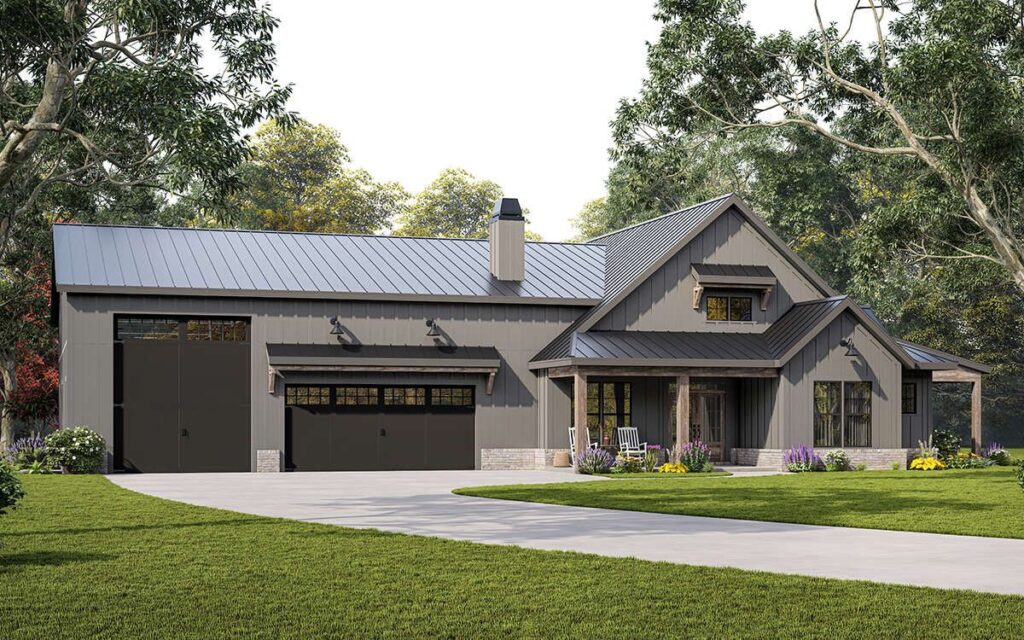
A mudroom with a bench and coat closet connects the garage to the home, along with a nearby laundry room. Inside, the open floor plan boasts a vaulted family room, a spacious kitchen with a large island and walk-in pantry, and a dining area with a built-in beverage center and sliding doors to a covered porch. Three covered porches extend along the house, perfect for outdoor dining and relaxation.
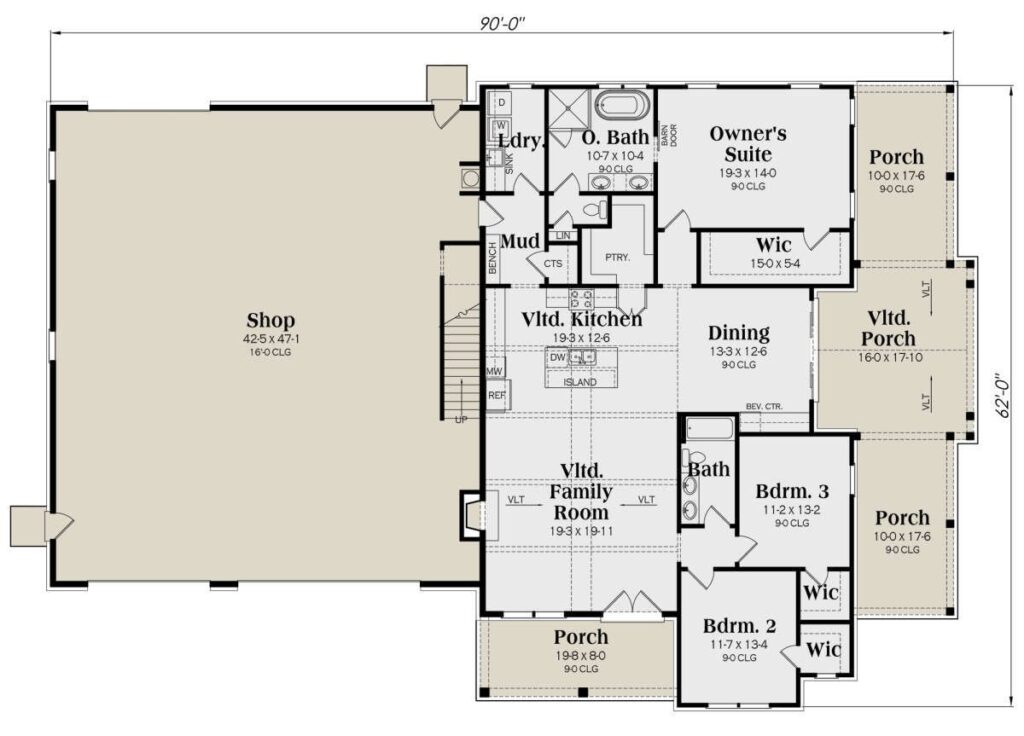
Two front bedrooms include walk-in closets and share a bath with dual sinks. The owner’s suite, located across the home, features a large bedroom, an oversized walk-in closet, and a spa-like bath with dual vanities, a freestanding tub, a separate shower, and a private toilet room. Combining practicality with rustic charm, this Barn house plan is perfect for comfortable and spacious living.
2. Stunning 3 Bedrooms Barndominium house Design idea.
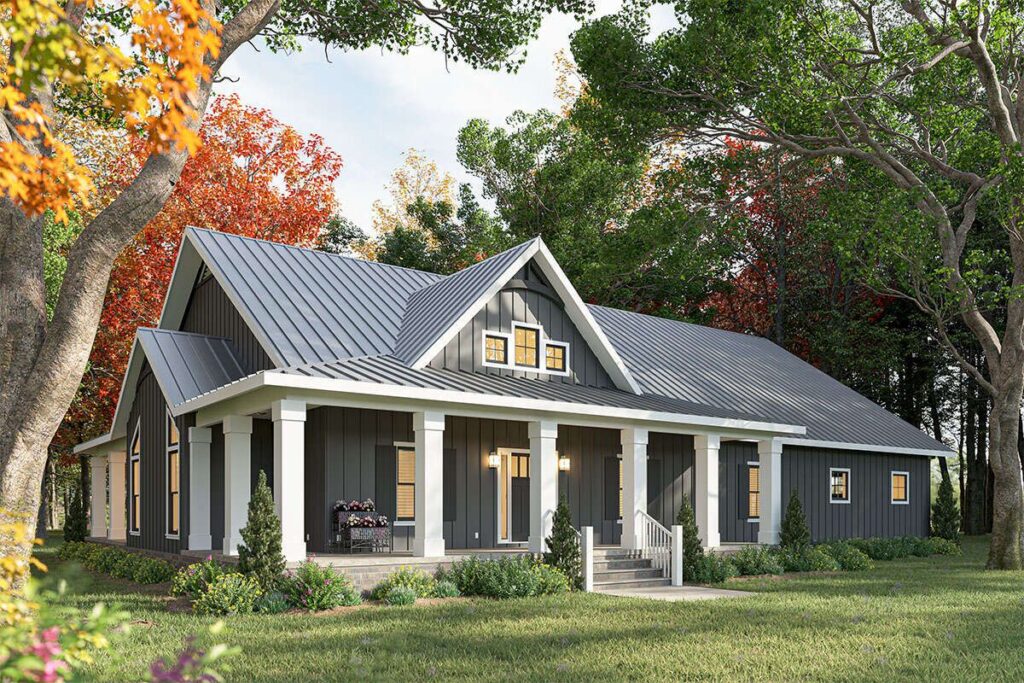
This stunning Barndominium offers 2,312 square feet of heated living space with a well-designed layout. The home features an open floor plan, including a vaulted family room, a spacious kitchen with a large island and walk-in pantry, and a dining area with a built-in beverage center. With three covered porches spanning 767 square feet, this home is perfect for outdoor relaxation and entertaining. The attached garage/workshop provides 1,152 square feet of unheated space, with an optional loft for additional storage or customization.
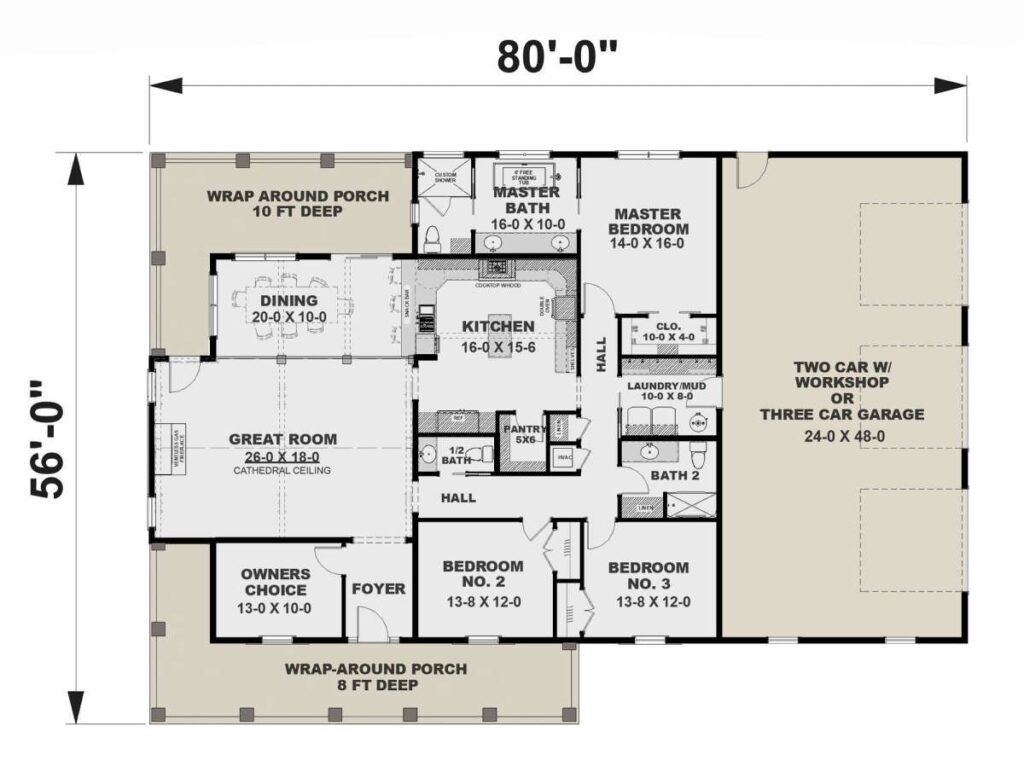
The floor plan includes three bedrooms, two full baths, and one half bath. Two front bedrooms feature walk-in closets and share a bathroom with dual sinks.
The owner’s suite is privately located across the home, boasting an oversized walk-in closet and a luxurious en-suite bath with dual vanities, a freestanding tub, a separate shower, and a private toilet room.
3. 1,615 square feet, 3-bedrooms Modern farmhouse.
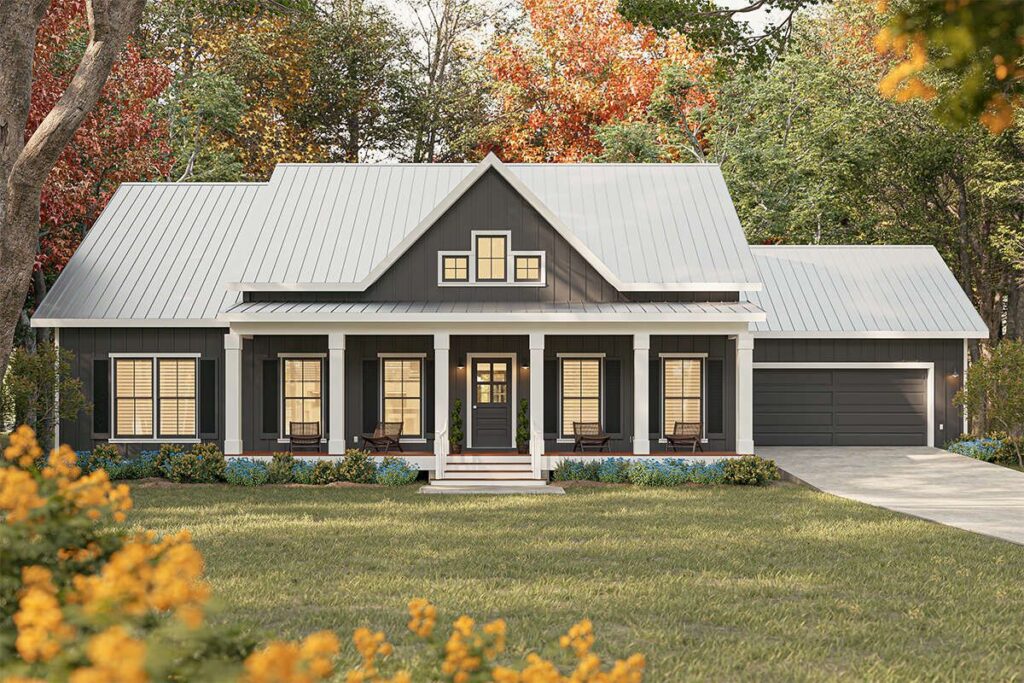
This 3-bedroom, 2-bathroom Modern Farmhouse plan offers 1,615 square feet of thoughtfully designed living space. Featuring an inviting open floor plan, this home blends modern convenience with timeless farmhouse charm. The layout is both versatile and functional, making it ideal for a variety of lifestyles.
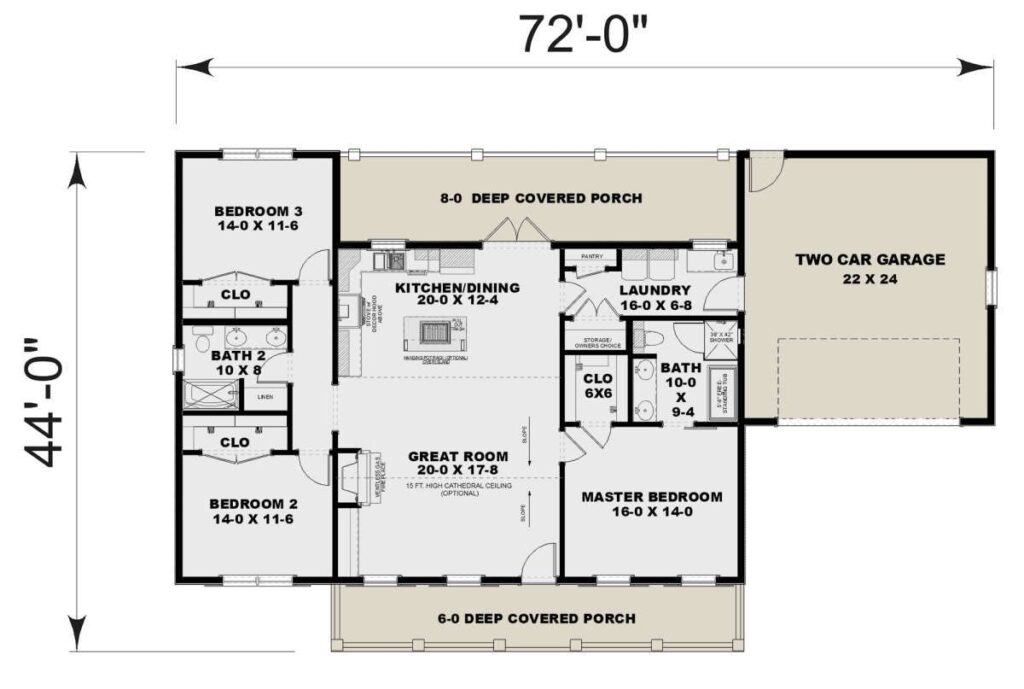
4. 3-bedroom, 2-bathroom Country house plan
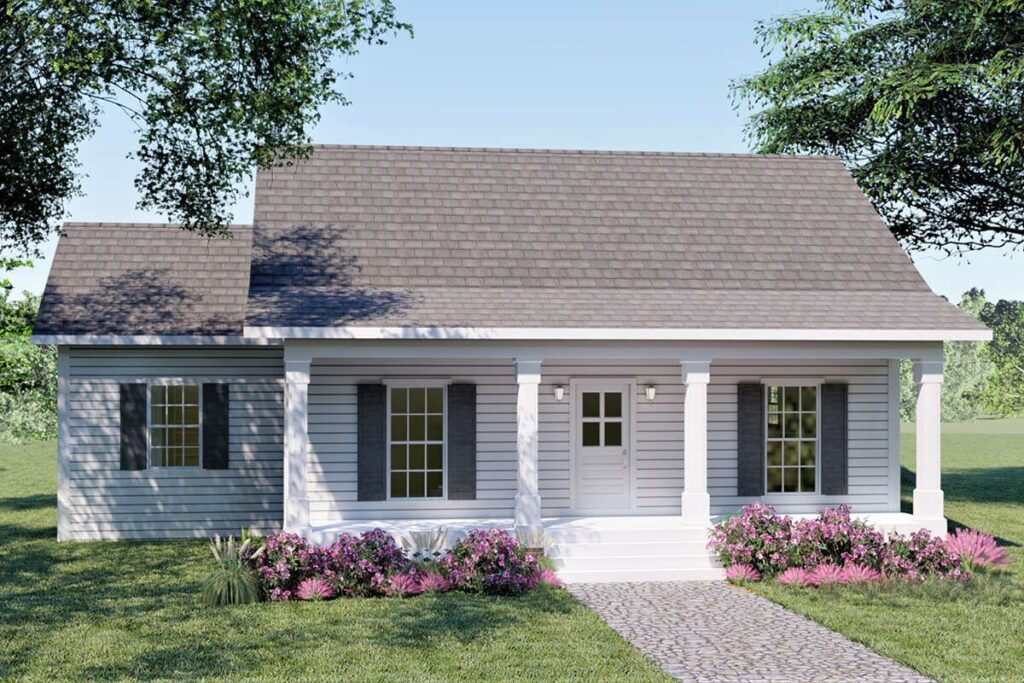
This 3-bedroom, 2-bathroom Country house plan offers 1,260 square feet of comfortable living space, designed for functionality and charm. With a single-story layout, this home provides an efficient yet spacious design, perfect for families or those looking for a cozy retreat.
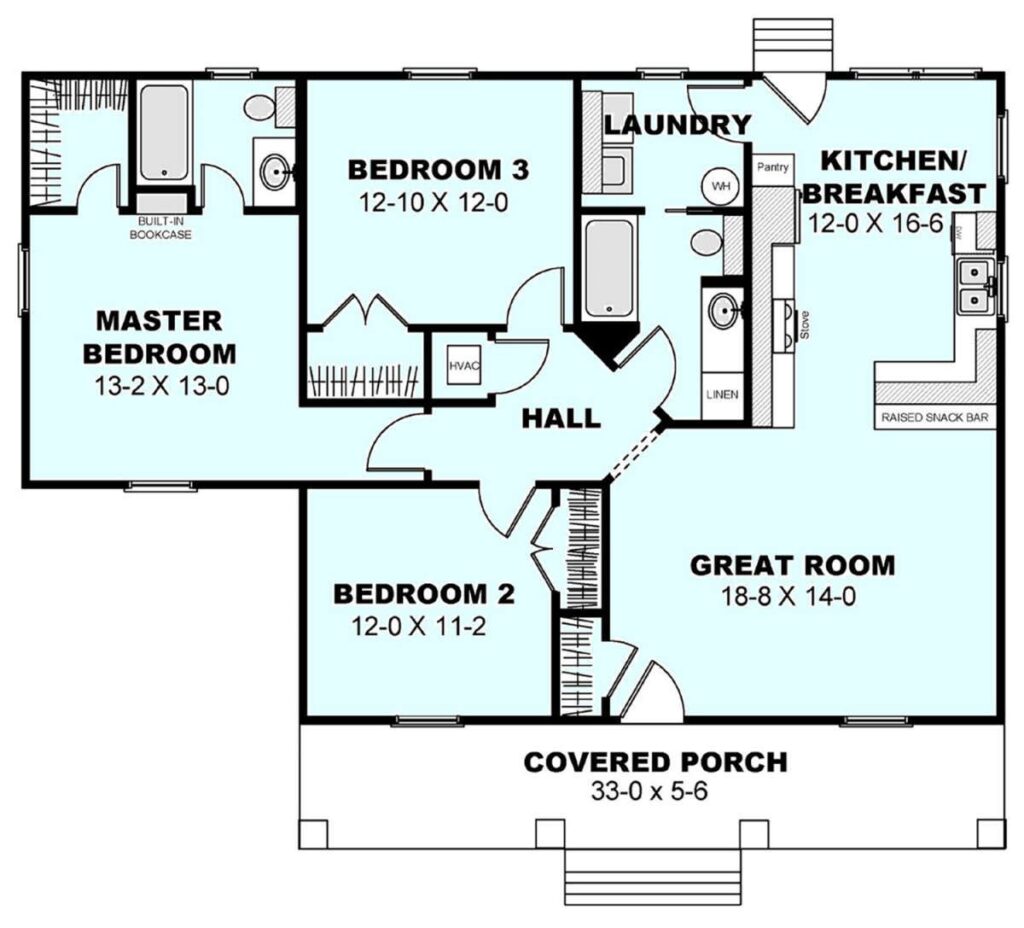
Measuring 46 feet wide, 36 feet deep, and 22 feet high, this home features a well-planned interior with an inviting living area, a practical kitchen, and a warm, welcoming atmosphere. Whether you’re looking for a primary residence or a vacation getaway, this charming Country home offers both style and efficiency in a compact footprint.
5.
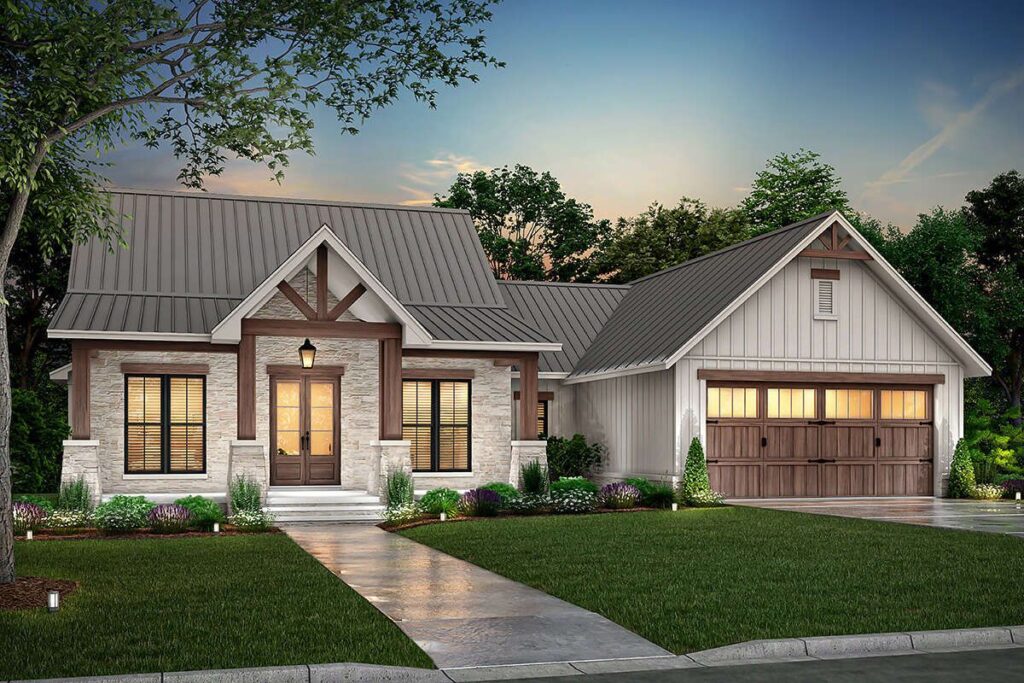
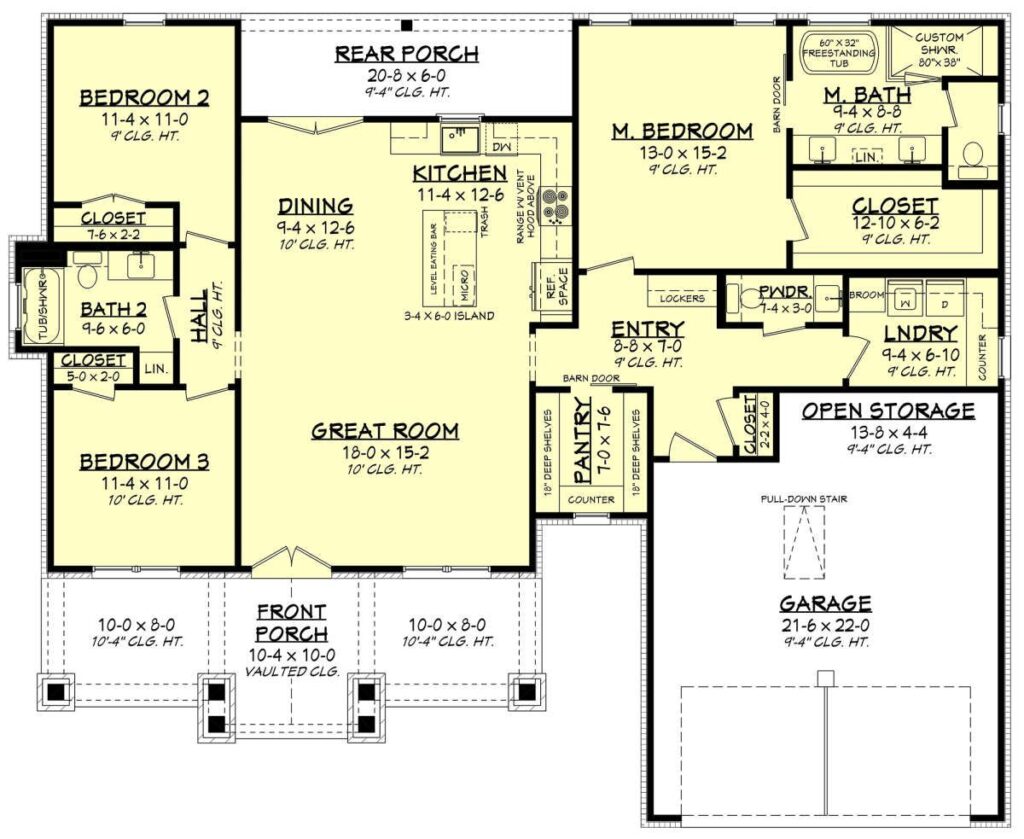
6.
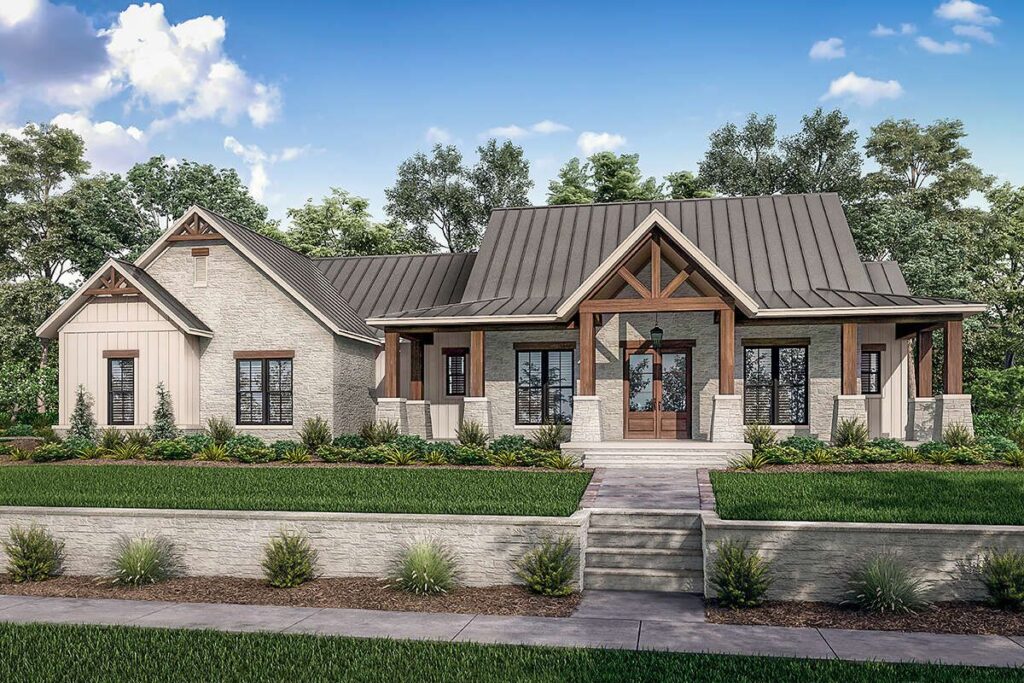
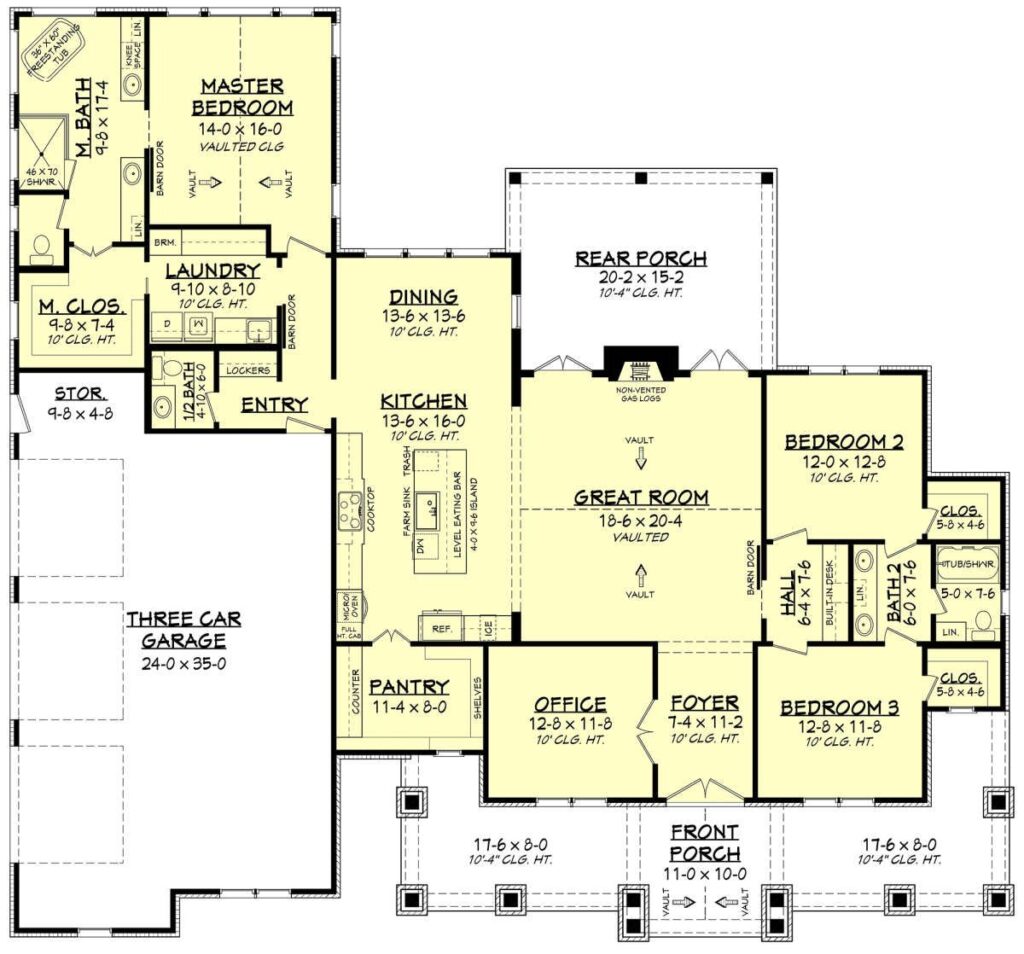
07.
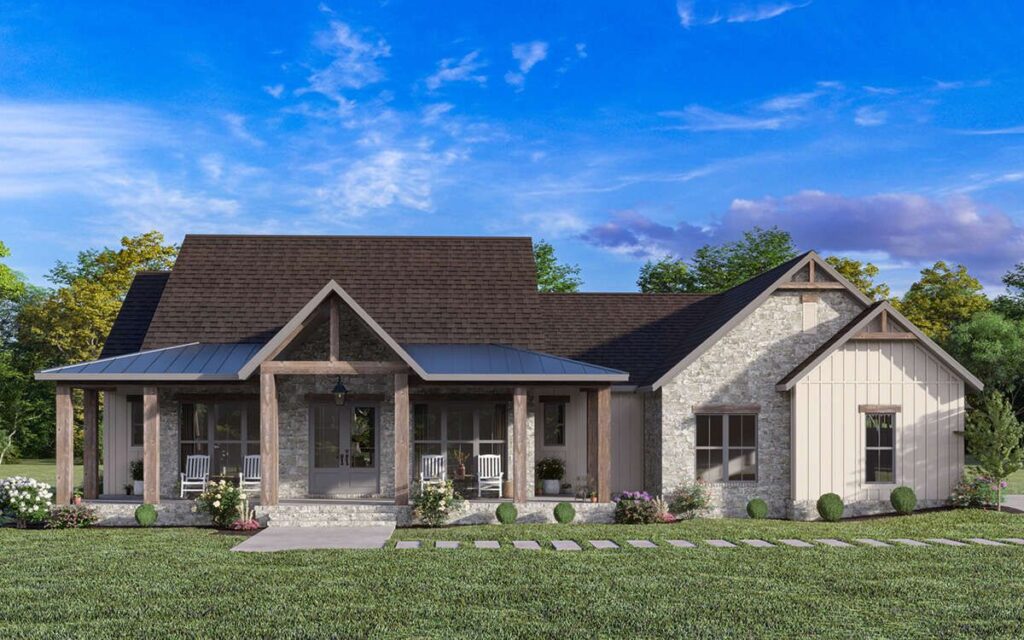
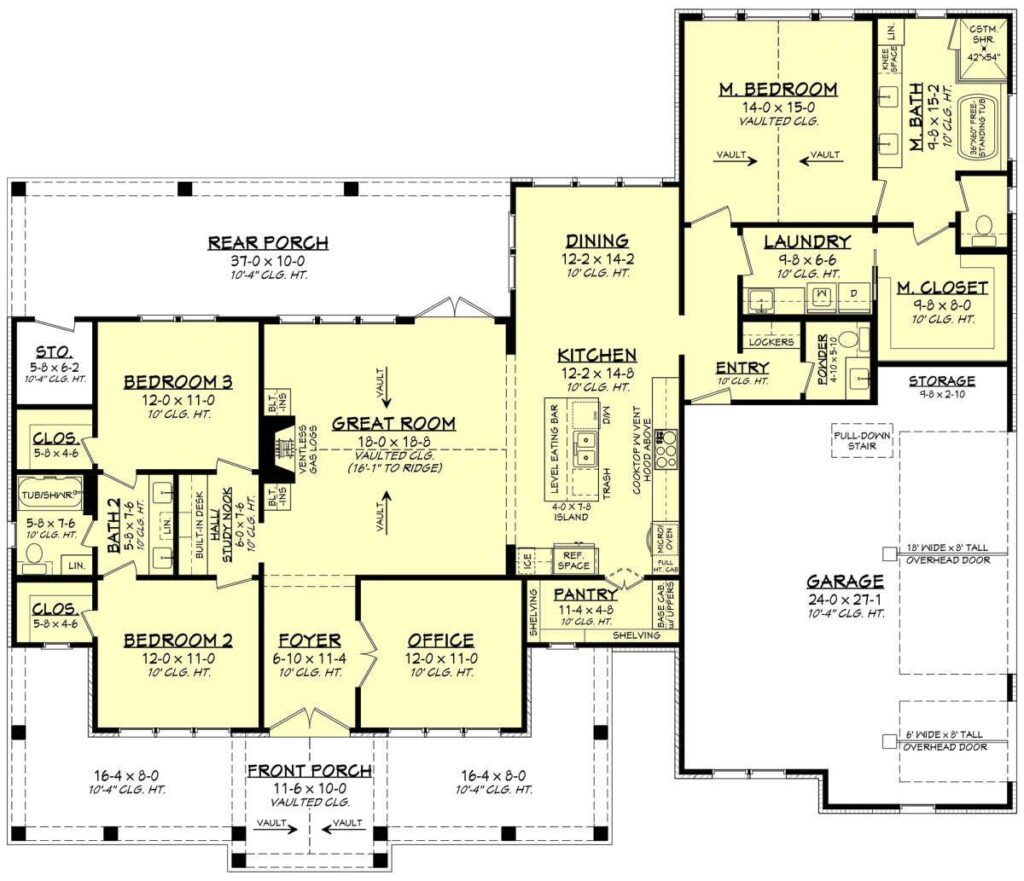
08.
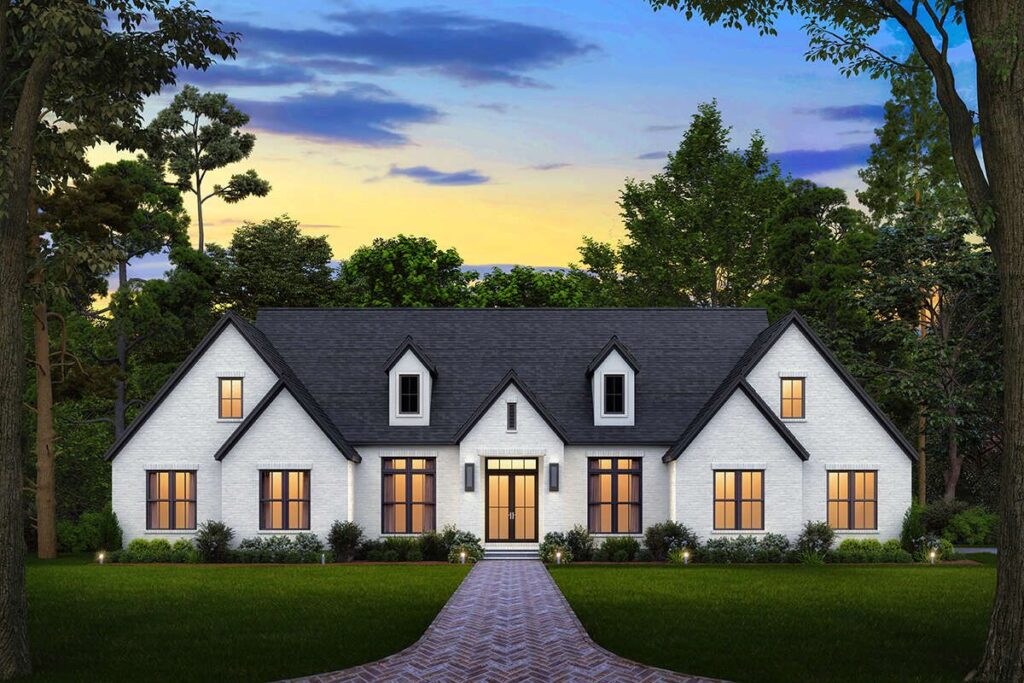
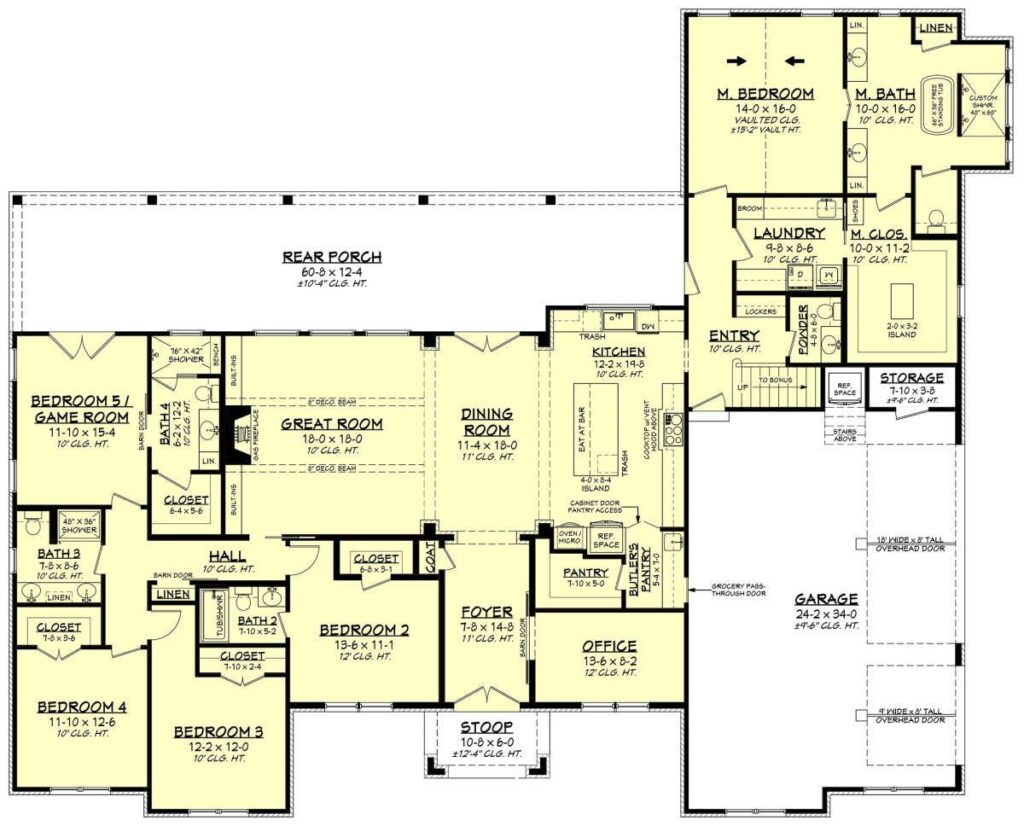
09.
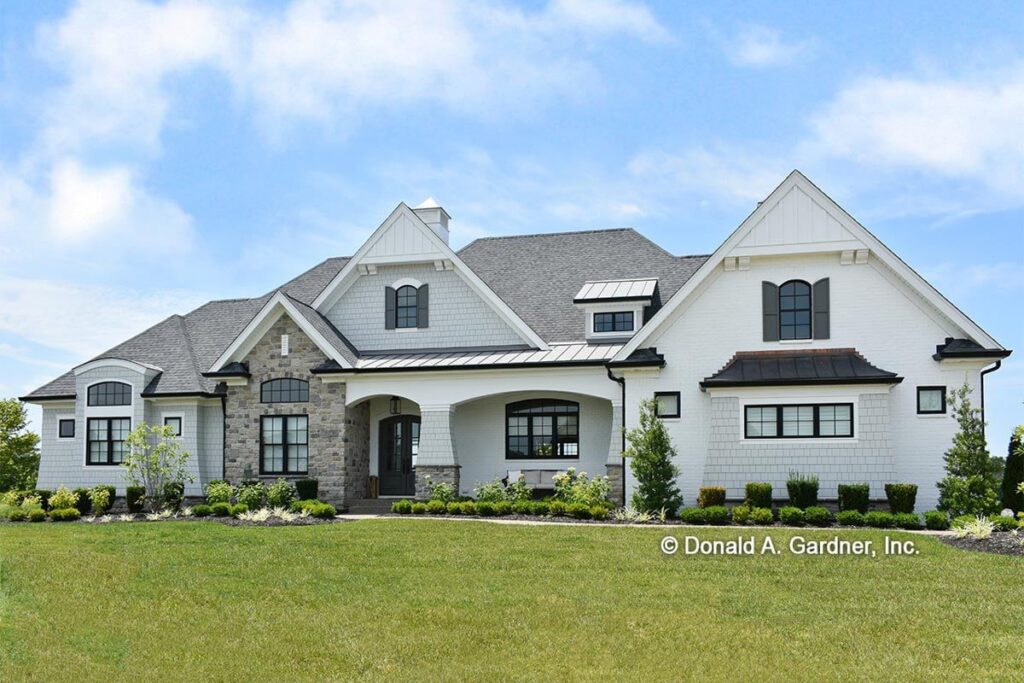
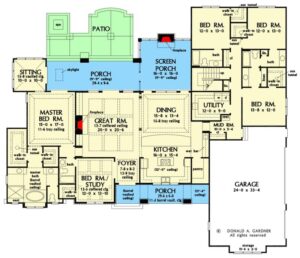
10.
