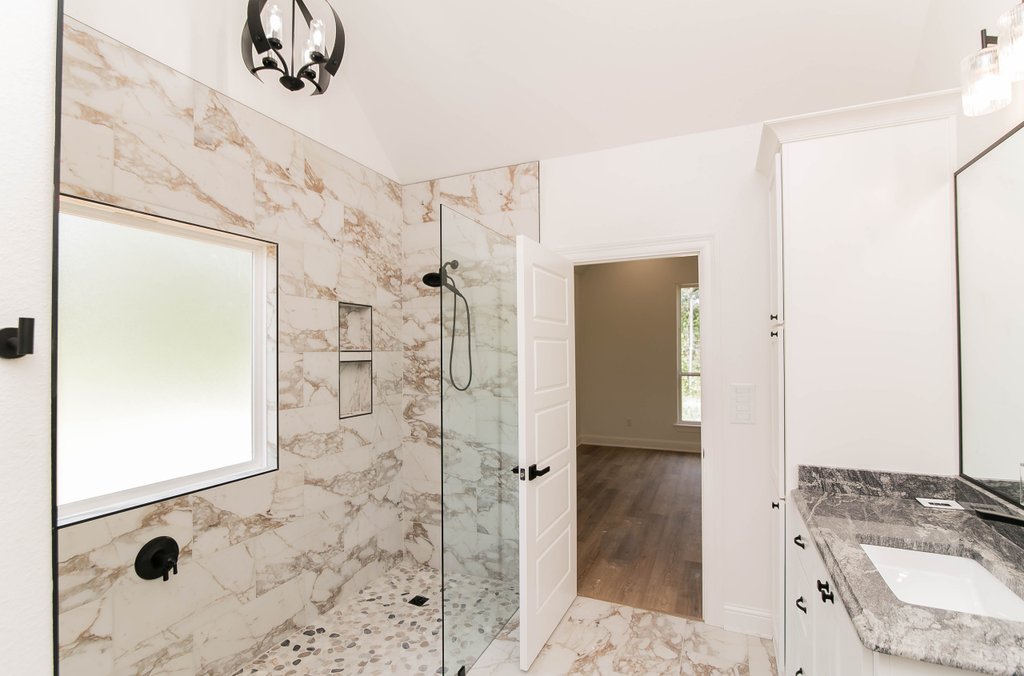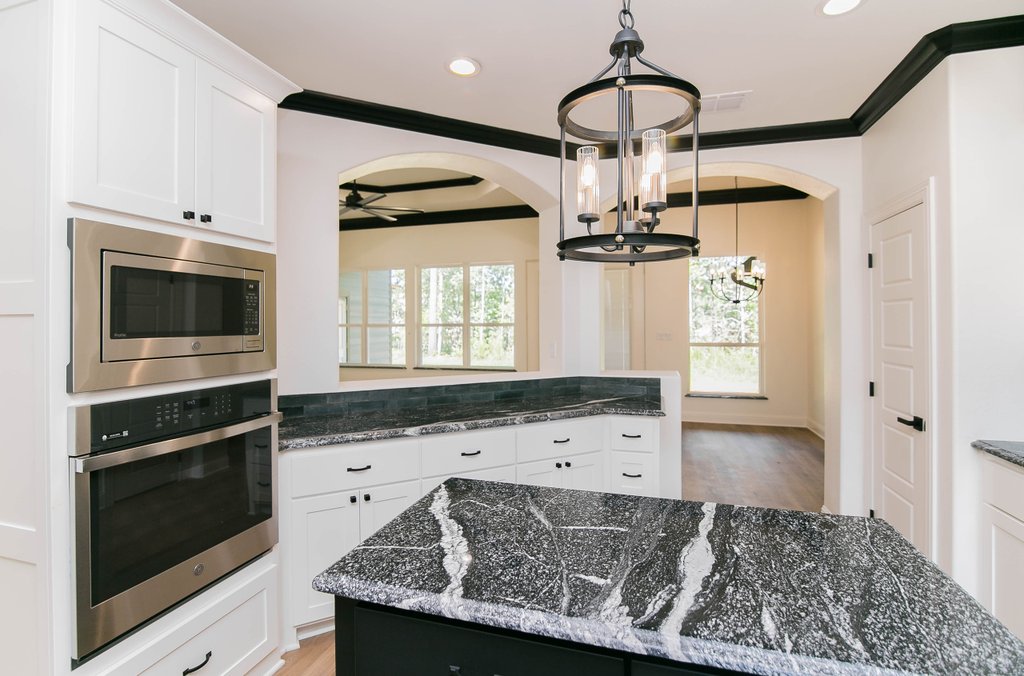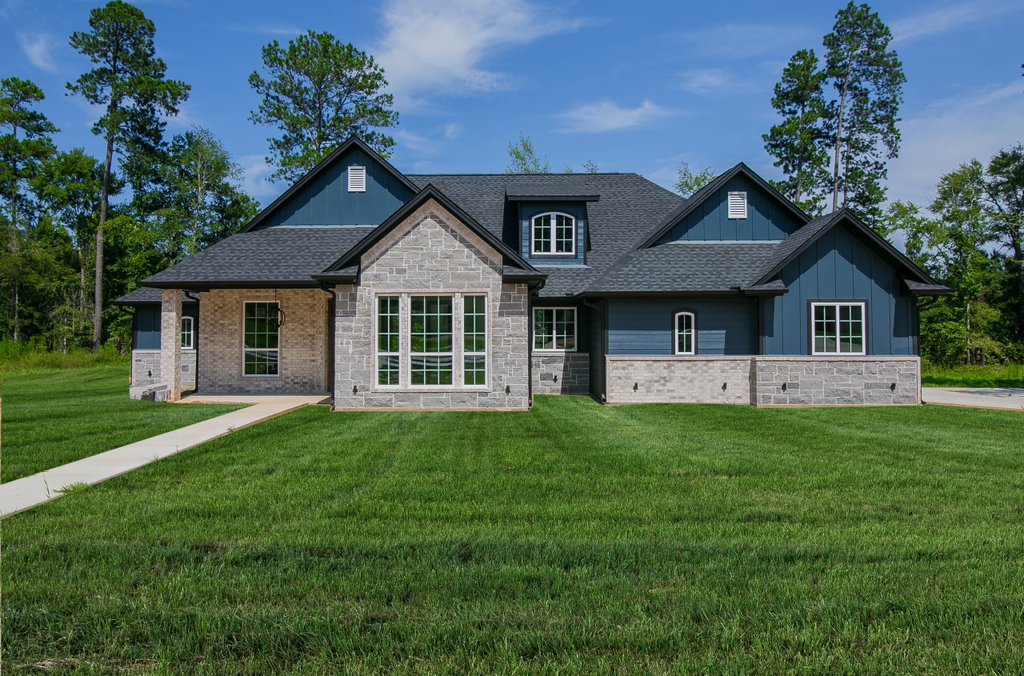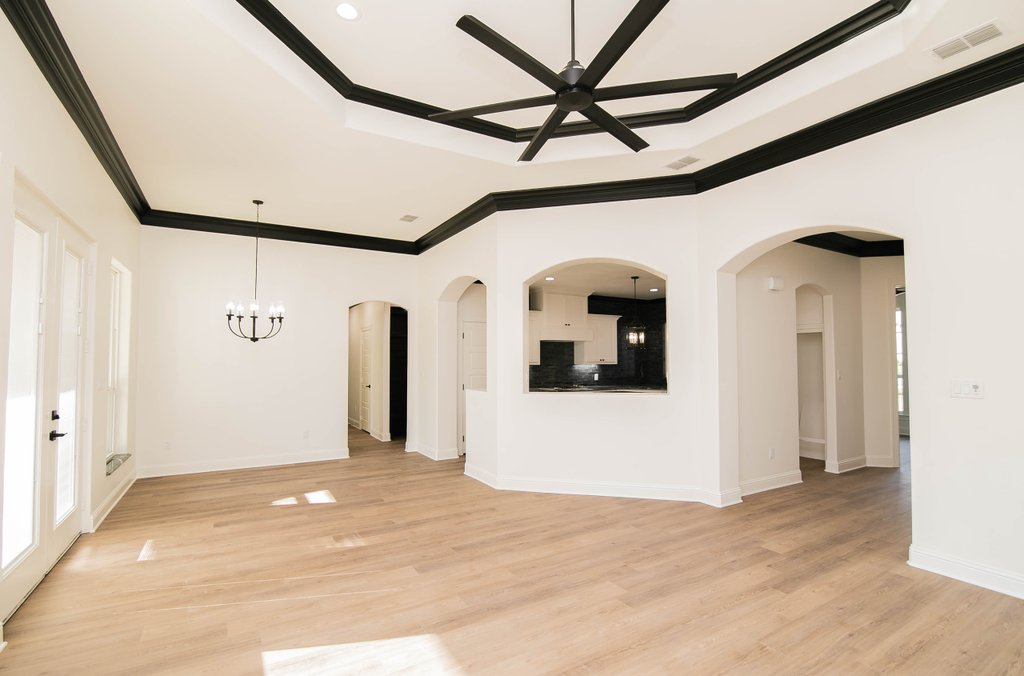In the world of home design, few styles evoke a sense of warmth and nostalgia quite like the farmhouse. The one-story farmhouse, in particular, combines rustic charm with modern amenities, making it a popular choice for families and individuals seeking a comfortable and inviting living space. In this blog post, we will explore a stunning one-story farmhouse that boasts 2203 finished square feet of spacious living, highlighting its unique features and the lifestyle it offers.
The Timeless Appeal of Farmhouse Design
Farmhouses have a rich history, traditionally serving as the heart of agricultural life. Their designs are rooted in practicality, providing ample space for families and their needs. The modern farmhouse aesthetic has evolved over the years, blending classic elements with contemporary touches to create homes that are both functional and stylish.
Key Characteristics of Farmhouse Design
- Open Floor Plans: Farmhouses often feature open layouts that promote a sense of flow and connectivity between rooms, making them ideal for family gatherings and entertaining.
- Natural Materials: Wood, stone, and metal are commonly used in farmhouse design, lending a warm and inviting feel to the home.
- Large Porches: A hallmark of farmhouse architecture, porches provide a welcoming space to relax and enjoy the outdoors.
- Rustic Details: Exposed beams, shiplap walls, and vintage-inspired fixtures add character and charm.
- Functional Spaces: Farmhouses prioritize practicality, often including mudrooms, laundry rooms, and ample storage.

Overview of the One-Story Farmhouse
This stunning one-story farmhouse spans 2203 finished square feet, offering a perfect blend of rustic charm and modern convenience. Designed for both comfort and functionality, this home is perfect for families, retirees, or anyone looking to enjoy the simplicity of farmhouse living.
Key Features of the Farmhouse
-
Inviting Entryway: As you approach the home, you’re greeted by a spacious front porch, ideal for sipping coffee in the morning or enjoying a good book in the evening. The entryway sets the tone for the rest of the home, welcoming guests with its warm and inviting atmosphere.
-
Open Concept Living Area: Upon entering, you’ll find a large open living area that seamlessly connects to the dining space and kitchen. This layout encourages interaction and makes entertaining effortless. Large windows flood the space with natural light, showcasing the beautiful craftsmanship and design elements throughout.
-
Gourmet Kitchen: The heart of the farmhouse is undoubtedly the kitchen. Featuring modern appliances, a spacious island with seating, and plenty of counter space, this kitchen is both functional and stylish. Whether you’re preparing a family meal or hosting friends, this space is designed for culinary creativity.

-
Cozy Living Room: Adjacent to the kitchen, the living room is perfect for relaxation. With a focal point such as a stone fireplace, it provides a cozy atmosphere for family gatherings. The open design allows for easy flow between the living and dining areas, promoting a sense of togetherness.
-
Master Suite Retreat: The master suite is a true retreat, complete with an en-suite bathroom featuring a double vanity, soaking tub, and separate shower. A walk-in closet offers ample storage space, making it easy to keep your sanctuary organized. This private space is designed for comfort and tranquility.
-
Additional Bedrooms: Two additional bedrooms provide versatility, whether for children, guests, or a home office. These rooms are thoughtfully designed, with easy access to a shared bathroom that features modern fixtures and a pleasing aesthetic.
-
Functional Laundry and Mudroom: A dedicated laundry room and mudroom add to the practicality of the design. The mudroom, often located near the garage entrance, offers a space to store shoes, coats, and bags, helping to keep the home organized and tidy.

-
Outdoor Living Spaces: One of the standout features of this farmhouse is its emphasis on outdoor living. The back patio or deck provides an excellent space for outdoor dining, barbecues, or simply enjoying the fresh air. The design often incorporates landscaping that enhances the natural beauty of the surroundings.
-
Bonus Spaces: Some variations of this farmhouse may include a bonus room, which can serve as a playroom, media room, or home office. This flexibility allows homeowners to tailor the space to their specific needs, making it a truly personalized home.

The Benefits of a One-Story Farmhouse
Choosing a one-story farmhouse offers numerous advantages:
- Accessibility: With all living spaces on one level, this design is ideal for families with young children or individuals who prefer to avoid stairs.
- Energy Efficiency: One-story homes often have a smaller footprint, which can lead to lower energy costs and easier maintenance.
- Simplicity of Living: The open floor plan and functional layout promote a straightforward lifestyle, making it easy to maintain and enjoy the space.
- Connection to Nature: Farmhouses often prioritize outdoor living, allowing homeowners to enjoy their surroundings and foster a connection with nature.

Conclusion
The stunning one-story farmhouse with 2203 finished square feet of living space is a perfect embodiment of rustic charm and modern convenience. Its thoughtful design and functional layout create an inviting atmosphere that is ideal for family life and entertaining.
Whether you’re drawn to the warmth of the farmhouse aesthetic or the practicality of its design, this home offers a lifestyle that celebrates simplicity, comfort, and connection. If you’re considering building or purchasing a home, the one-story farmhouse is a timeless choice that promises to be a cherished sanctuary for years to come. Embrace the charm of farmhouse living and discover the joys of a home that feels both welcoming and wonderfully functional.
