When it comes to home design, the Craftsman style stands out for its timeless appeal and functional layout. With its emphasis on handcrafted details, natural materials, and a connection to the outdoors, the Craftsman design has captured the hearts of many homeowners. 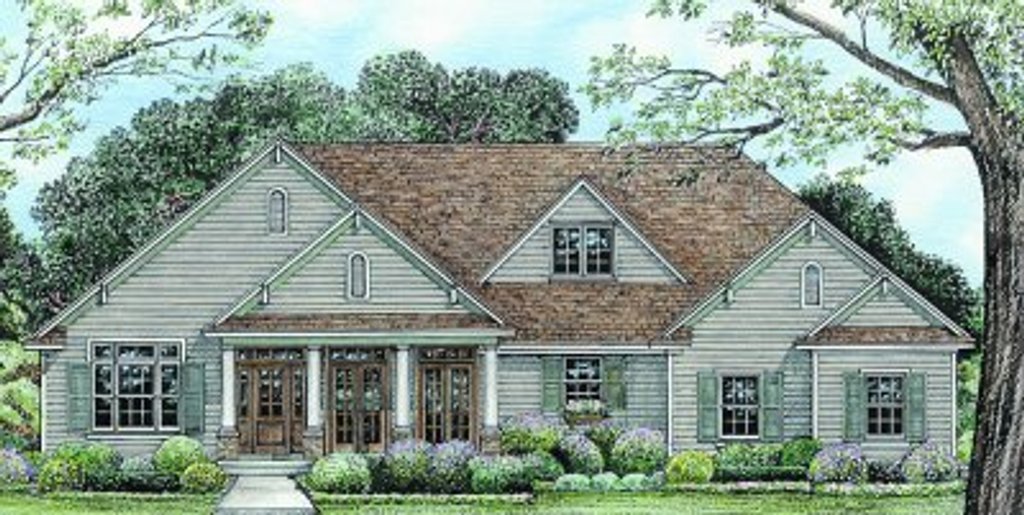
In this blog post, we will delve into a specific Craftsman floor plan that boasts 2393 square feet, featuring three bedrooms and three bathrooms, making it an ideal choice for families or those who love to entertain.
The Essence of Craftsman Design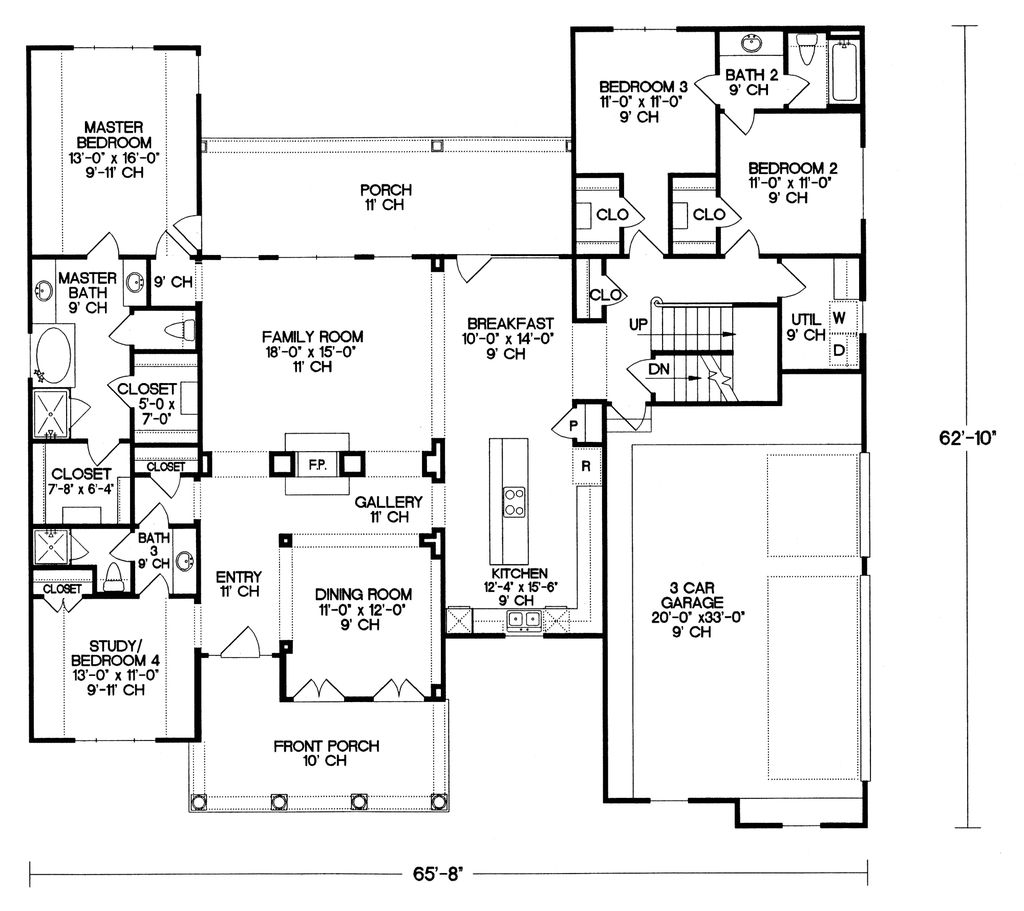
Before we dive into the specifics of the floor plan, it’s essential to understand what defines Craftsman architecture. Originating in the early 20th century, the Craftsman style is characterized by:
- Low-Pitched Rooflines: Often with overhanging eaves and exposed rafters.
- Wide Porches: Typically featuring thick square or tapered columns.
- Natural Materials: Use of wood, stone, and brick to create a warm and inviting atmosphere.
- Built-In Furniture: Such as bookcases and benches, emphasizing functionality and craftsmanship.
- Open Floor Plans: Promoting a sense of flow and connectivity between spaces.
These elements come together to create a home that feels both cozy and spacious, making it perfect for modern living.
Overview of the 2393 sq ft Floor Plan
This particular Craftsman floor plan offers a generous 2393 square feet of living space, designed to accommodate the needs of families while maintaining a sense of comfort and style. With three bedrooms and three bathrooms, this layout is perfect for both growing families and those who entertain guests.
Key Features of the Floor Plan
-
Welcoming Entryway: As you approach the home, you are greeted by a charming front porch, perfect for enjoying a morning coffee or evening chats. The entryway opens into a spacious foyer that leads into the main living areas.
-
Open Concept Living and Dining Areas: The heart of this Craftsman home is the open-concept living and dining space. This design encourages interaction and makes entertaining a breeze. Large windows allow natural light to flood the area, highlighting the beautiful woodwork and craftsmanship typical of the style.
-
Gourmet Kitchen: Adjacent to the dining area is a well-appointed kitchen featuring modern appliances, ample counter space, and an island that doubles as a breakfast bar. The kitchen design often incorporates built-in shelving or a pantry, providing both functionality and style.
-
Master Suite Retreat: The master bedroom is a true retreat, complete with an en-suite bathroom featuring a double vanity, soaking tub, and separate shower. A walk-in closet provides plenty of storage space. This private oasis allows homeowners to unwind in comfort.
-
Additional Bedrooms: The two additional bedrooms are designed with flexibility in mind. They can serve as guest rooms, children’s rooms, or even a home office. Each bedroom has easy access to a well-designed bathroom, ensuring convenience for family members and guests alike.
-
Outdoor Living Spaces: Craftsman homes often emphasize a connection to nature. This floor plan typically includes a back patio or deck, perfect for outdoor dining or relaxing in the sun. Landscaping can enhance the outdoor experience, creating a serene environment for family gatherings.
-
Functional Laundry and Mudroom: A dedicated laundry room and mudroom are essential features in this Craftsman design. The mudroom, often located near the garage entrance, provides a space to store shoes and coats, keeping the living areas tidy.
-
Versatile Bonus Room: Some variations of this floor plan may include a bonus room that can be used as a playroom, media room, or additional guest space. This flexibility adds to the home’s appeal, catering to various lifestyles.
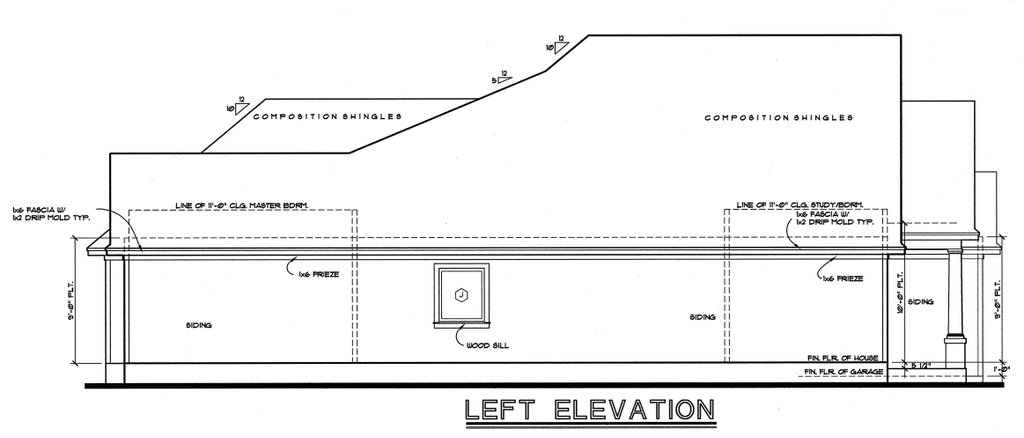
Benefits of Choosing a Craftsman Floor Plan
Opting for a Craftsman design offers numerous advantages:
- Timeless Aesthetic: The classic look of Craftsman homes never goes out of style, making it a wise investment.
- Energy Efficiency: Many modern Craftsman homes incorporate energy-efficient features, reducing utility costs.
- Community Feel: The open layout fosters a sense of togetherness, making it ideal for family life and social gatherings.
- Customization Options: Many builders offer customization options, allowing homeowners to tailor the design to their specific needs and preferences.
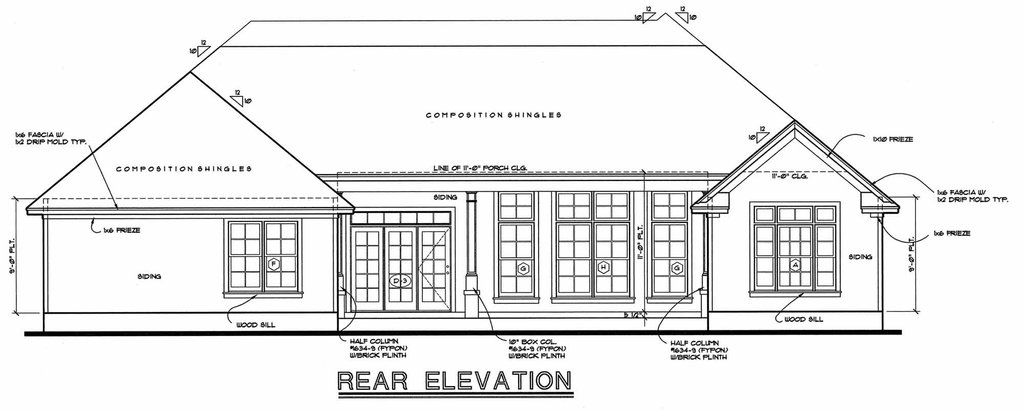
Conclusion
The 2393 sq ft Craftsman floor plan with three bedrooms and three bathrooms is a perfect blend of style, functionality, and comfort. Its thoughtful layout accommodates modern living while honoring the craftsmanship and design principles that define the Craftsman style. Whether you’re a growing family or someone who loves to entertain, this floor plan offers the ideal setting to create lasting memories.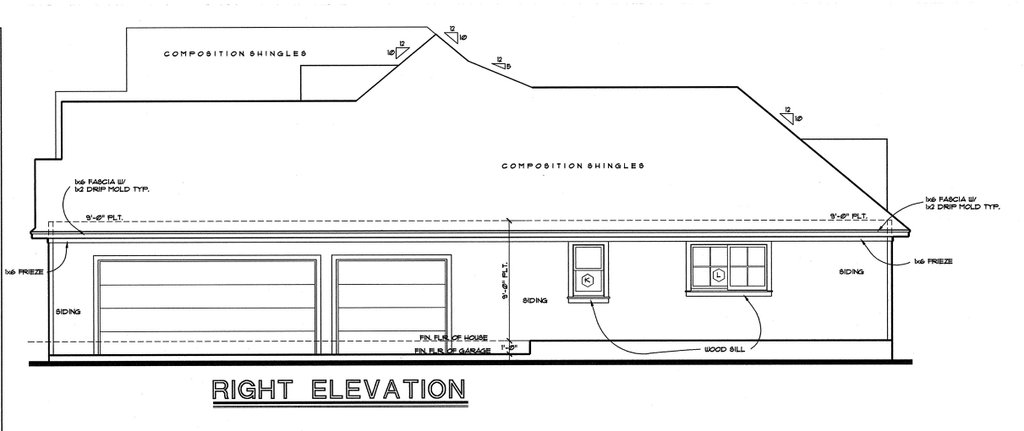
If you’re considering building or purchasing a home, the Craftsman design is certainly worth exploring. With its rich history and enduring appeal, it’s a style that promises both beauty and practicality for years to come.

Hi, this is a comment.
To get started with moderating, editing, and deleting comments, please visit the Comments screen in the dashboard.
Commenter avatars come from Gravatar.