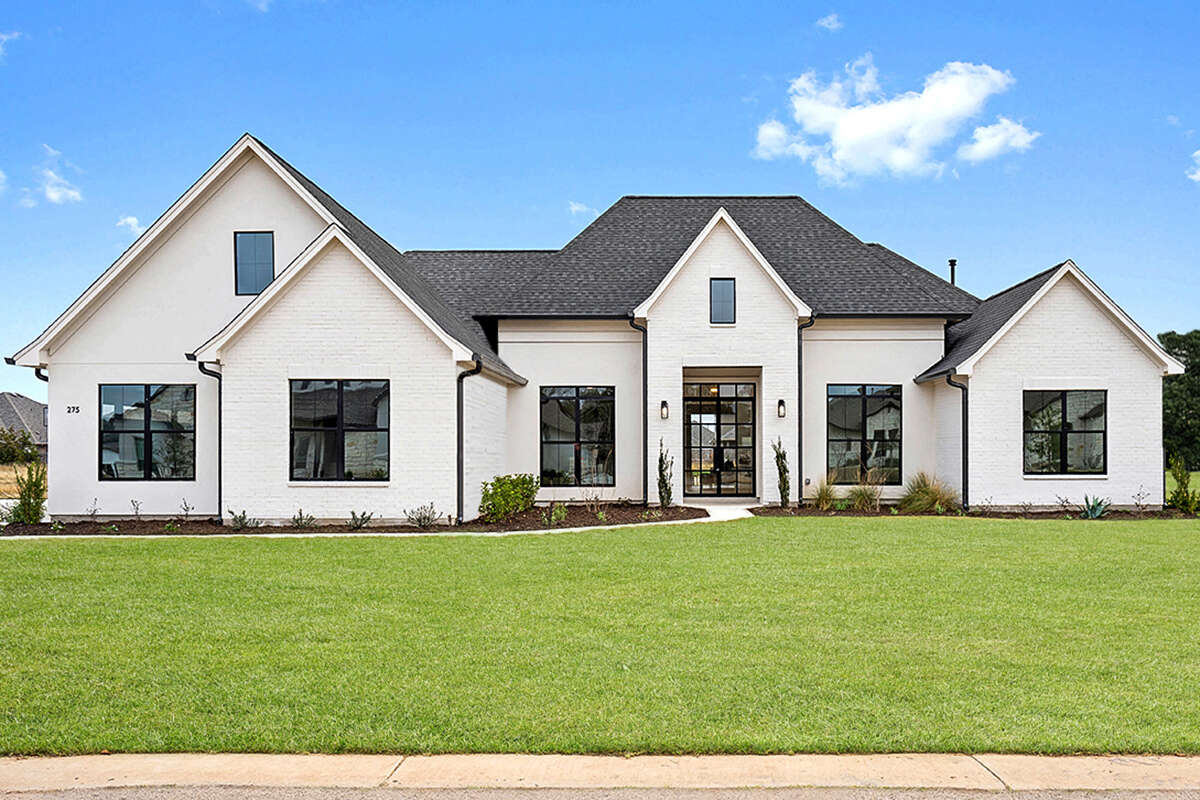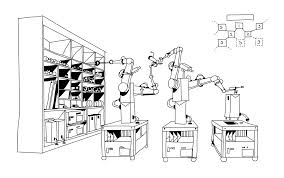10 Affordable Farmhouse Design Ideas for Every Budget
We’ll explore 10 farmhouse design ideas that can transform any home into a cozy, stylish retreat. From vintage-inspired furniture and natural materials to open floor plans and country-inspired accents, these ideas offer a range of solutions for creating a farmhouse feel, no matter your budget or space.










